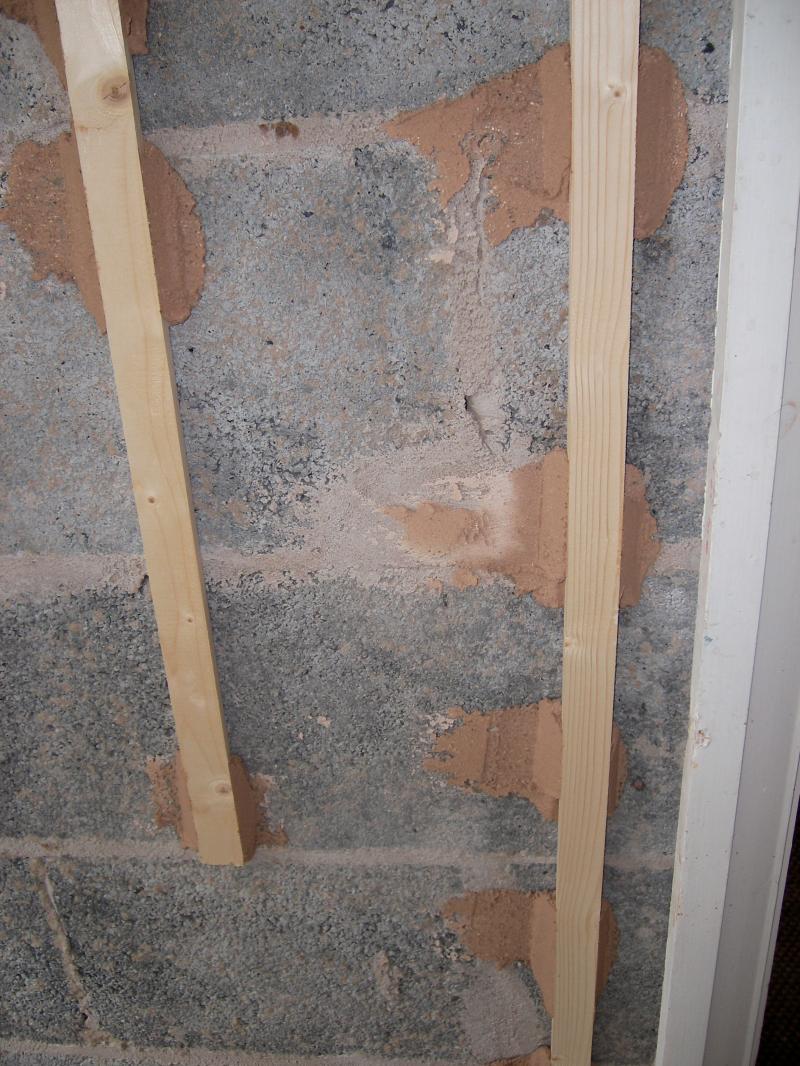Have a read of this one again Newbee. I always use the dot method to form the screeds in the wall, and always take the dots out before the plaster has set, so no problem getting them out at all. The "dots" that i refer to are just thin pieces of timber,, 12 to 18" in length, and about an inch and a half, to 2" or so wide.
Perhaps should of re-read this fully before posting!

they would normally be pine laths @3mm thick on top dabs or dots of render set at the desired thickness ,when the screed is formed the laths would be taken out, i think you are getting the wooden battens that you can rule off confused with the laths that you use on the dot &screed method
You are right. I am getting confused between the two.
I can see the advantage of the dot method (easier to get out) compared to a larger piece of wood e.g. from my first attempt last year (
)
I think the last bit I'm unsure of is how the dots are oriented/spacing etc.
I've only got a Darby, so it's not as long as a straight edge.
A pic or diagram would make this easier, but not sure how to produce one on the forum.

R/c indicated that the dots are oriented vertically to form the screed in the middle. Are the dots the full length of this screed or are they staggered at slightly different heights to help when ruling off?
 Do the pros/experienced plasterers use battens as a guide when rendering or floating with backing plasters?
Do the pros/experienced plasterers use battens as a guide when rendering or floating with backing plasters? 

