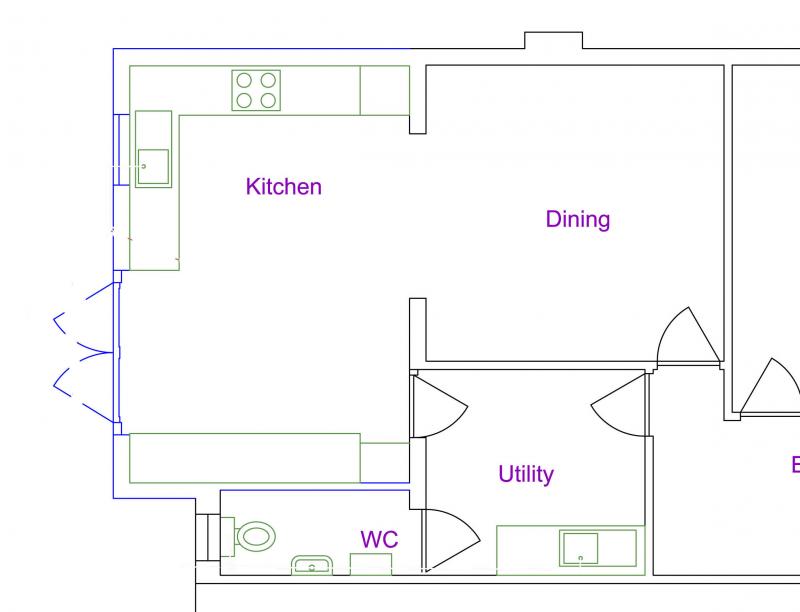I'm building a new kitchen. The old kitchen (which is tiny) will become a utility room but it will have no external walls. The only sensible access to the outside world is through the new kitchen or the downstairs loo. We won't have a tumble drier but will have a sink and washing machine in there.
From my reading of Part F if it were a new build I would need 30l/s of extraction. This bit is not new it is an existing room but I have made this room 'less satisfactory', although it had no vents or extraction other than a draughty back door. What would I actually need to achieve? Are there any clever ways to achieve this? The extension roof is slightly higher then the existing ceiling so any ducting will be visible or convoluted. Less of an issue in the downstairs loo, I suppose. Or can I just vent into the downstairs loo and have another vent in the loo to the outside?
One final question if 30l/s is a common requirement why are nearly all 100mm fans 25l/s?
From my reading of Part F if it were a new build I would need 30l/s of extraction. This bit is not new it is an existing room but I have made this room 'less satisfactory', although it had no vents or extraction other than a draughty back door. What would I actually need to achieve? Are there any clever ways to achieve this? The extension roof is slightly higher then the existing ceiling so any ducting will be visible or convoluted. Less of an issue in the downstairs loo, I suppose. Or can I just vent into the downstairs loo and have another vent in the loo to the outside?
One final question if 30l/s is a common requirement why are nearly all 100mm fans 25l/s?


