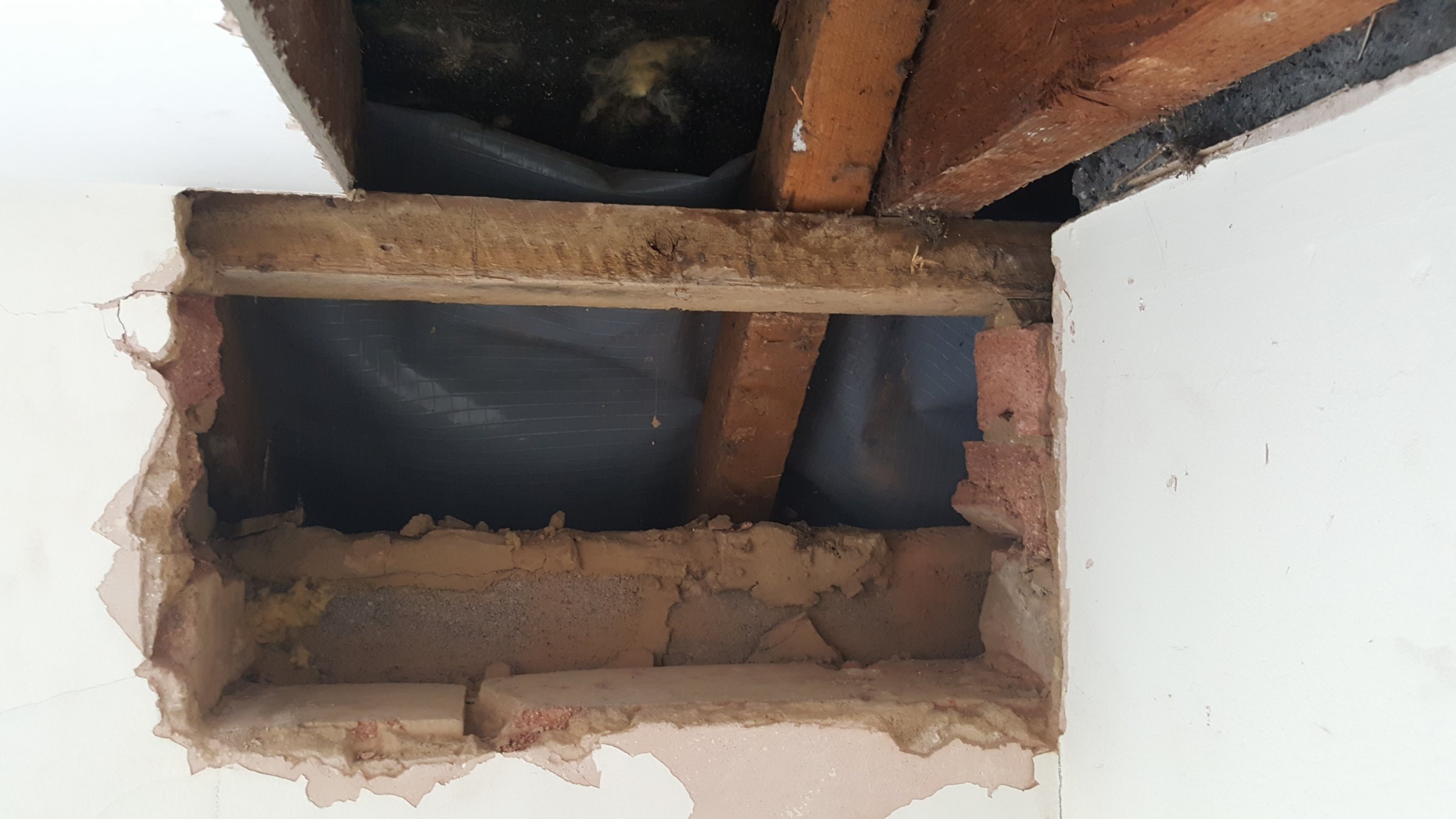- Joined
- 3 Jun 2016
- Messages
- 15
- Reaction score
- 0
- Country

Hi
Need some advice pleas, I've been a browser on here for ages but need to ask my own question now.
I'm removing a chimney stack in an upstairs bedroom, so I'm installing an rsj and some trimmer beams to support the stack. Doing my planning I thought the wall plate was on the outer skin of our cavity wall but it's not it's about 30mm back from the inner face of the inner skin.
My question is, can i cut a small section out of the wall plate to site my rsj?
Thanks in advance
Brian
Need some advice pleas, I've been a browser on here for ages but need to ask my own question now.
I'm removing a chimney stack in an upstairs bedroom, so I'm installing an rsj and some trimmer beams to support the stack. Doing my planning I thought the wall plate was on the outer skin of our cavity wall but it's not it's about 30mm back from the inner face of the inner skin.
My question is, can i cut a small section out of the wall plate to site my rsj?
Thanks in advance
Brian

