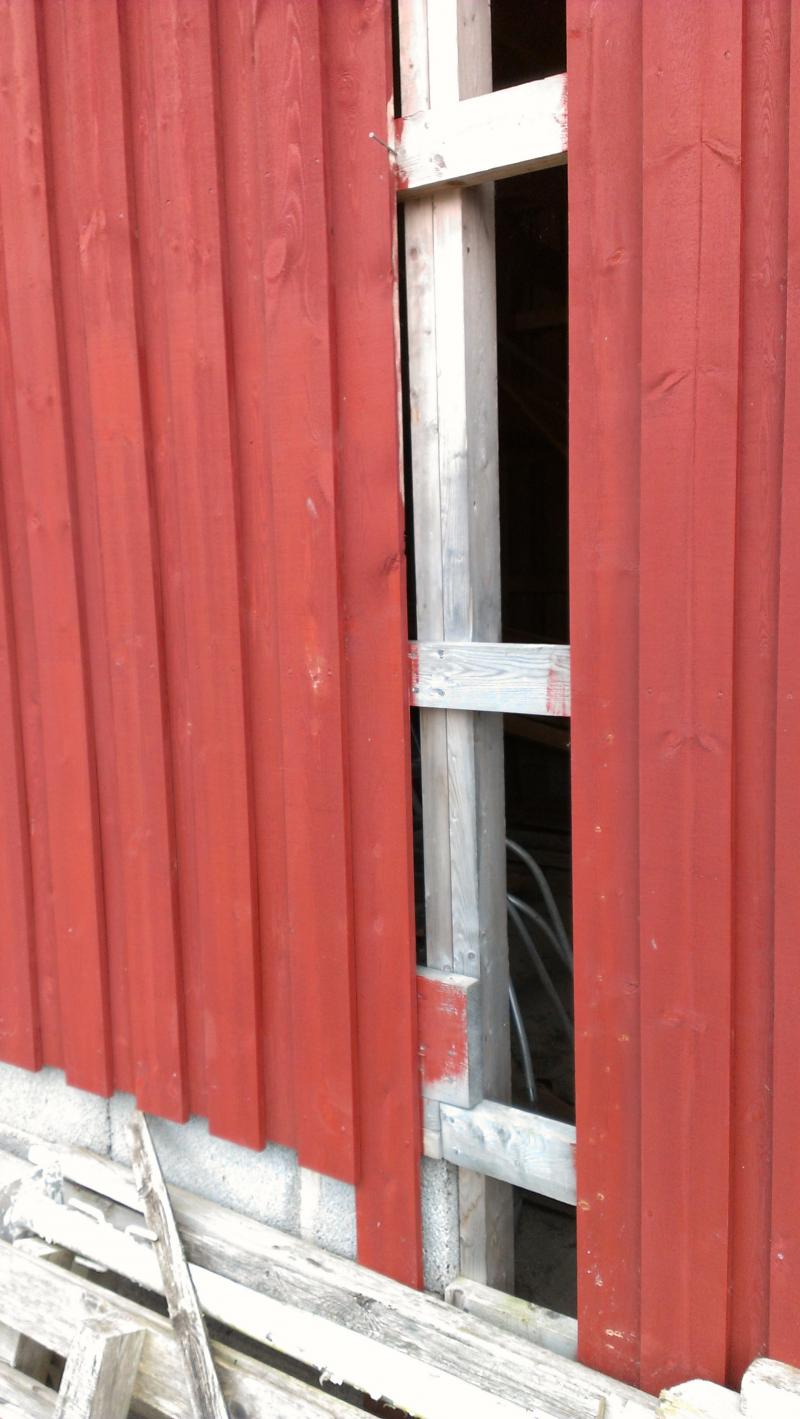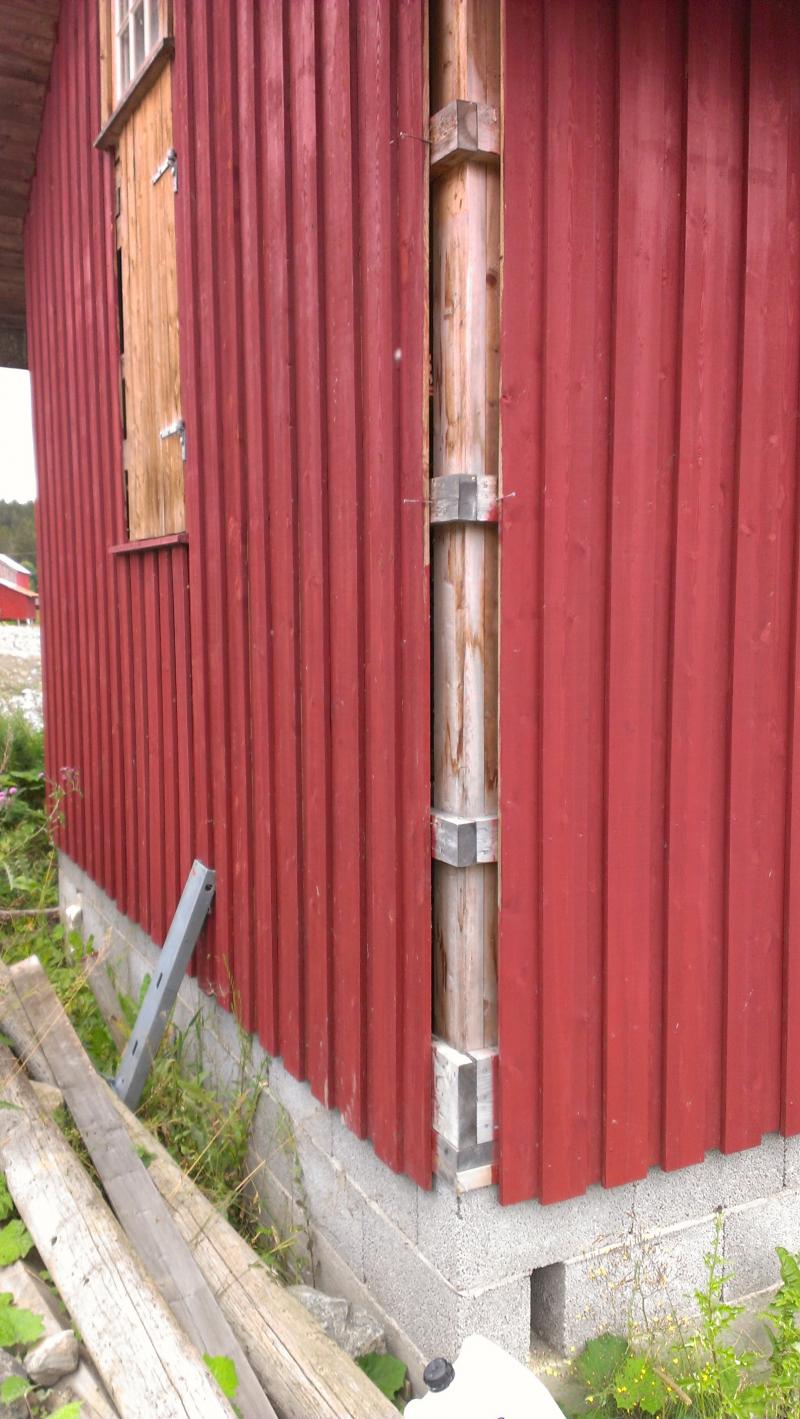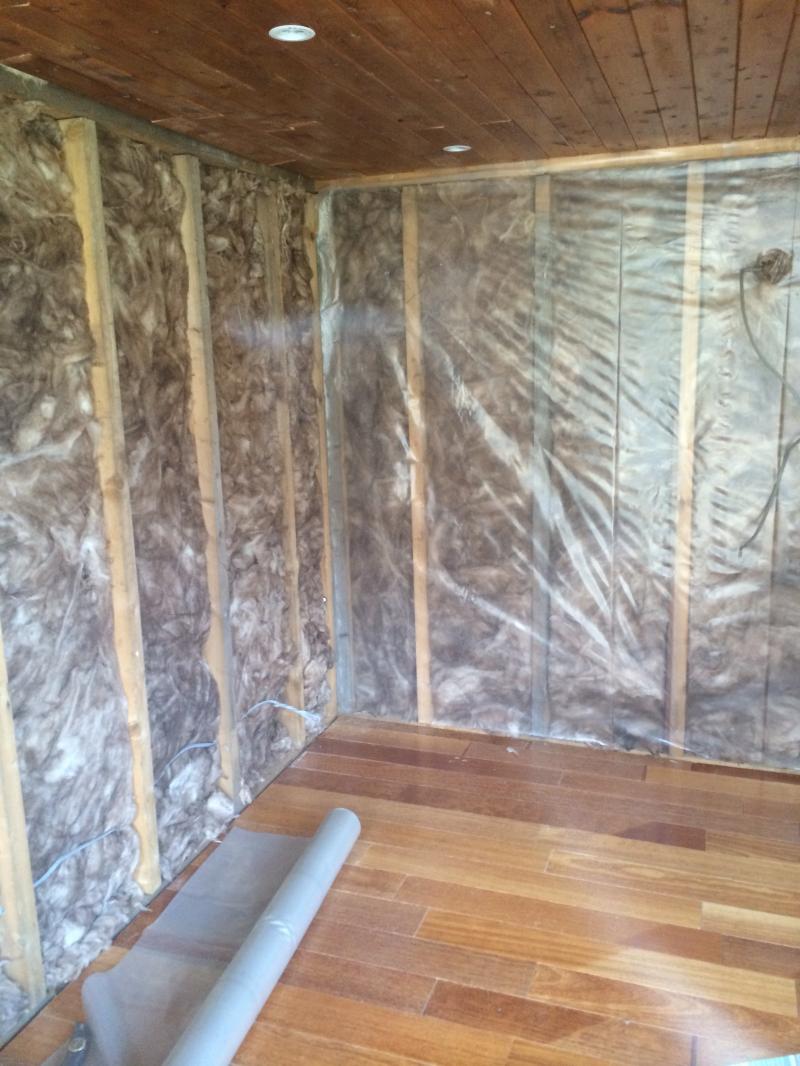Hi all
I'm building a shed/workshop, about 3x4m with a timber frame on top of a layer of concrete blocks. Just wondering about wall construction.
What I'm thinking is:
- 100mm timber frame
- internal plywood/osb boards
- then insulation (perhaps 50mm celotex)
- then a breathable membrane
- then cedar cladding (vertical board and batten style)
So, the questions are really about the membrane. Is it really necessary? Can I just staple it onto the timber frame? Should there be an air space between cladding and membrane or between insulation and membrane? Are horizontal overlaps better than vertical ones?
Also, membranes that are specifically for walls (eg Tyvek) seem to be more expensive than roof ones. Can I use something like Vent 3 Light instead?
(http://www.cromar.uk.com/cromar-roofing-products/roofing-membranes/vent3light.html)
I don't want to go OTT on spending as this is an occasional use space, but I do want it to last and be usable in winter.
Any help much appreciated.
Cheers
Kev
I'm building a shed/workshop, about 3x4m with a timber frame on top of a layer of concrete blocks. Just wondering about wall construction.
What I'm thinking is:
- 100mm timber frame
- internal plywood/osb boards
- then insulation (perhaps 50mm celotex)
- then a breathable membrane
- then cedar cladding (vertical board and batten style)
So, the questions are really about the membrane. Is it really necessary? Can I just staple it onto the timber frame? Should there be an air space between cladding and membrane or between insulation and membrane? Are horizontal overlaps better than vertical ones?
Also, membranes that are specifically for walls (eg Tyvek) seem to be more expensive than roof ones. Can I use something like Vent 3 Light instead?
(http://www.cromar.uk.com/cromar-roofing-products/roofing-membranes/vent3light.html)
I don't want to go OTT on spending as this is an occasional use space, but I do want it to last and be usable in winter.
Any help much appreciated.
Cheers
Kev




