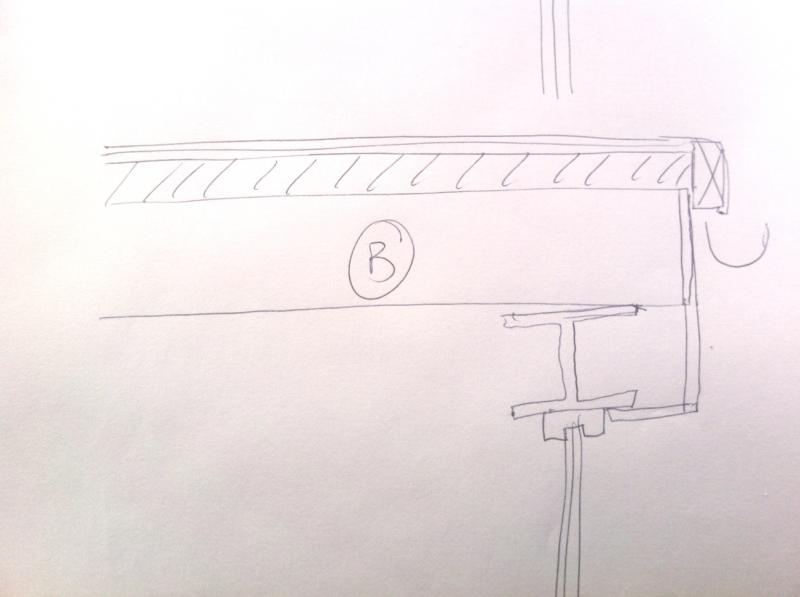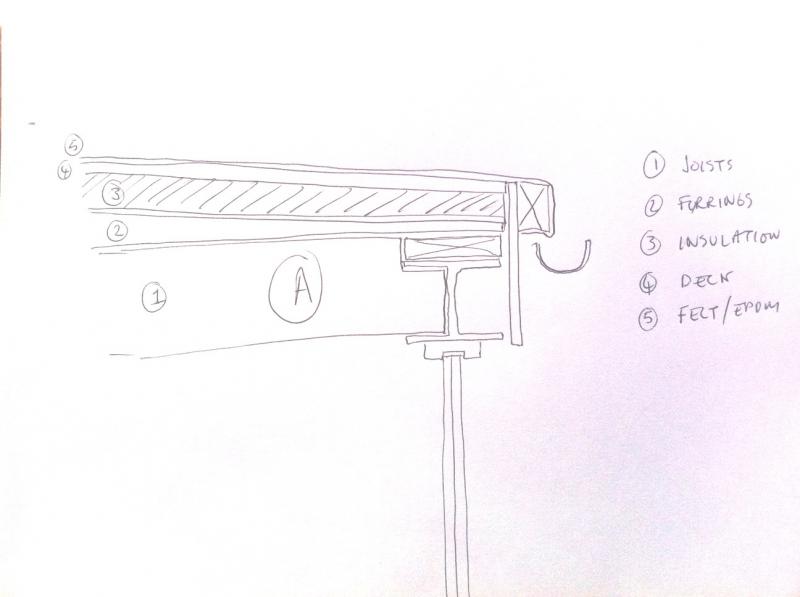hi,
I am rebuilding the rear extension on my Victorian terrace, and would like some advice on dealing with cold bridging and detailing where the roof meets the back wall (which will have 3m wide folding doors in it.)
Apologies for the drawings, I suddenly got obsessed with this on a Sunday night!
Image A shows how I'd like to do it. the joists are notched into the 152x152 UC section, and fascia boards etc are outside this. it gives me a smaller downstand above the doors, and allows the doors to be taller by 152mm. Any problem with this?
Image B shows how my builder would like to do it. Here the joists sail over the UC section to give an eaves overhang.
Can anyone see why option A would be a problem?
secondly, what is the best way to deal with the cold bridge where the uninsulated area between the joists meets the outside world? do i just fill in between them with insulation? This is where option A seems preferable as the joists are within the building so should be easier to keep warm...
Any advice and ideas on detailing would be much appreciated!
thanks,
John.
I am rebuilding the rear extension on my Victorian terrace, and would like some advice on dealing with cold bridging and detailing where the roof meets the back wall (which will have 3m wide folding doors in it.)
Apologies for the drawings, I suddenly got obsessed with this on a Sunday night!
Image A shows how I'd like to do it. the joists are notched into the 152x152 UC section, and fascia boards etc are outside this. it gives me a smaller downstand above the doors, and allows the doors to be taller by 152mm. Any problem with this?
Image B shows how my builder would like to do it. Here the joists sail over the UC section to give an eaves overhang.
Can anyone see why option A would be a problem?
secondly, what is the best way to deal with the cold bridge where the uninsulated area between the joists meets the outside world? do i just fill in between them with insulation? This is where option A seems preferable as the joists are within the building so should be easier to keep warm...
Any advice and ideas on detailing would be much appreciated!
thanks,
John.



