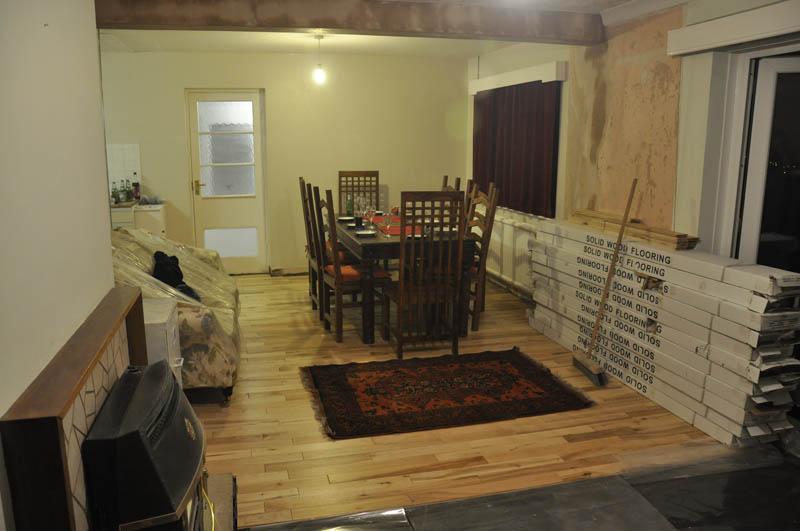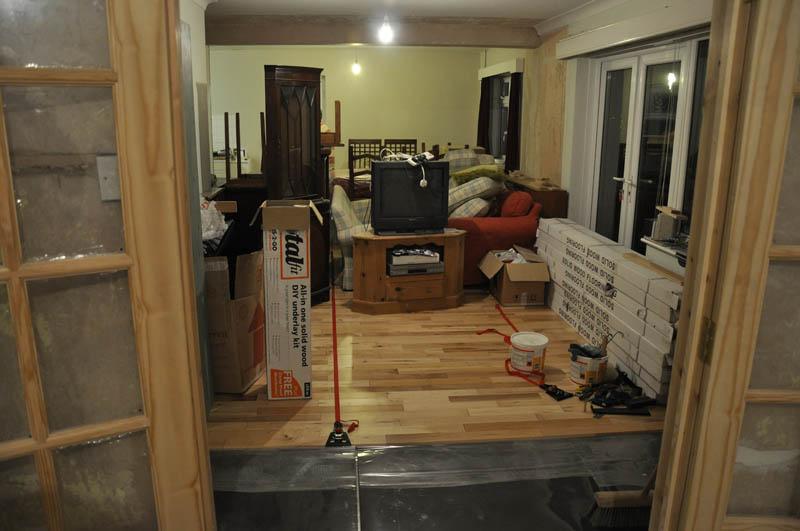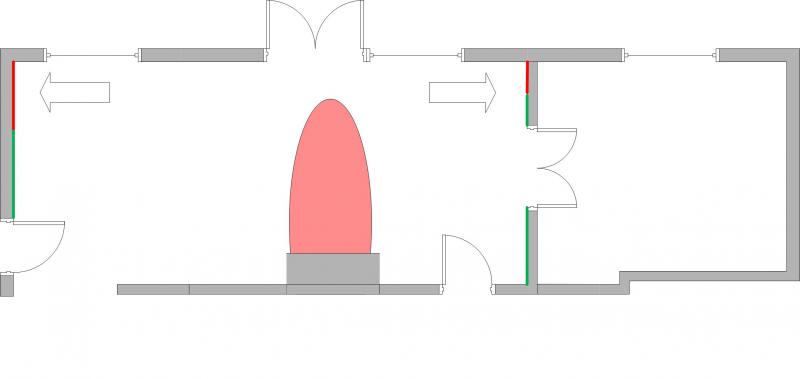Help / advice needed!!!
We have a solid maple floor on adhesive foam underlay which has been down for approaching 2 years without any problems at all. Its a long room, and these were (logically) laid widthways across the room.
We came home yesterday to find that the floor has warped in the middle of the living room, across half its width, next to the fireplace.
Obviously expansion gaps were left round the edges of the room, but these are now under skirting so I can't see whether these have closed or been effective or not - however the expansion gap round the hearth is still visible, although to be fair, its on the long wall in the room, meaning the planks would have to expand lengthways.
I can't see any evidence of damp, there has been no spillage and as I said, its been fine for 2 years. The only explanation I can think of is that, due to the weather, the temperature and humidity in the room has shot up in a very short space of time causing the wood to expand, and the floor to buckle.
When the temperature and humidity return to normal, should the floor do the same? Or do I have a wider problem??
We have a solid maple floor on adhesive foam underlay which has been down for approaching 2 years without any problems at all. Its a long room, and these were (logically) laid widthways across the room.
We came home yesterday to find that the floor has warped in the middle of the living room, across half its width, next to the fireplace.
Obviously expansion gaps were left round the edges of the room, but these are now under skirting so I can't see whether these have closed or been effective or not - however the expansion gap round the hearth is still visible, although to be fair, its on the long wall in the room, meaning the planks would have to expand lengthways.
I can't see any evidence of damp, there has been no spillage and as I said, its been fine for 2 years. The only explanation I can think of is that, due to the weather, the temperature and humidity in the room has shot up in a very short space of time causing the wood to expand, and the floor to buckle.
When the temperature and humidity return to normal, should the floor do the same? Or do I have a wider problem??





