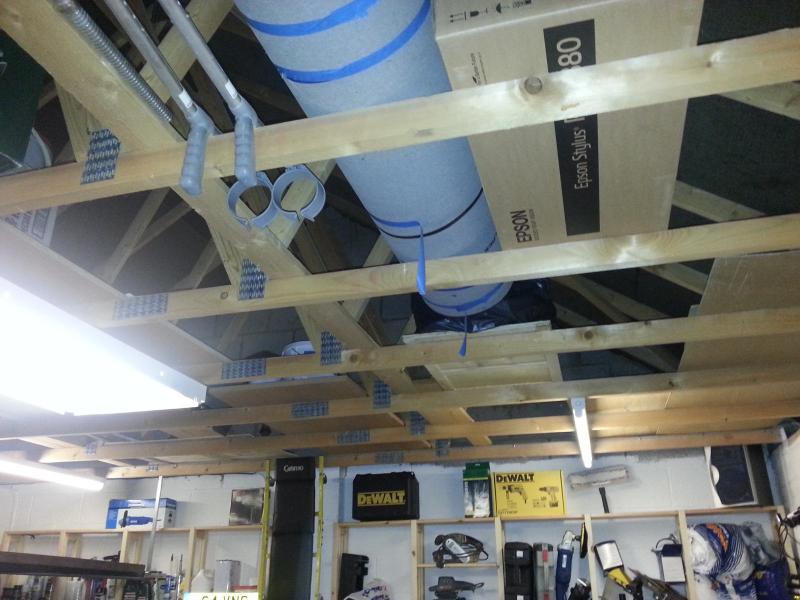I have a pitched roof double garage with roof truss timber size of 70 x 35mm only. They span 5.4m across the ceiling using metal connector plates for joins.
I would like to plasterboard the ceiling, insulate with Kingspan or similar in the 70mm gap and board the top for storage.
I won't be storing anything particularly heavy (at the moment just empty boxes, old paint tins, some timber, chairs etc.) but want to be able to walk around it safely.
Does it look safe, or would new ceiling joists be required?
I would like to plasterboard the ceiling, insulate with Kingspan or similar in the 70mm gap and board the top for storage.
I won't be storing anything particularly heavy (at the moment just empty boxes, old paint tins, some timber, chairs etc.) but want to be able to walk around it safely.
Does it look safe, or would new ceiling joists be required?



