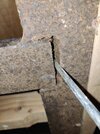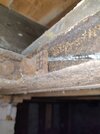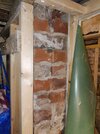- Joined
- 10 Mar 2021
- Messages
- 4
- Reaction score
- 0
- Country

The property is a 1920s solid-walled semi in Sheffield. It's been extended twice to the rear and into the attic. It's built on a hill sloping down toward the bottom of the attached plan. The basement is a small coal store under the hallway and part of the living room. It was boarded out at some point not too long ago, but they didn't account for damp properly and so this was gradually removed, leaving exposed studwork.
Either during this or at a previous point six small steel beams were added underneath the existing ceiling. I know these were a retrofit as when the original lath & plaster ceiling was eventually removed there was lots of it stuck between the beams and the joists above.
I've attached a plan of the basement with the beams marked in red, and an overlaid plan of the basement and ground floor.
Three of these beams run between new brick piers and a new dividing wall built against the staircase (the top three in the image). They simply rest on top of these piers, and there is a small gap between their ends and the adjacent wall.
The other three are bolted together to form a pi shape, where the top beam is butted up against and bolted to the external and internal walls on the left and right. The two legs are then cemented into the external wall at the bottom of the plan.
So far I have two theories for what these are doing:
1. Reducing floor bounce - four of these beams run perpendicular to the floor joists, and one of them runs under a section of living room wall that sits on doubled-up joists. However, the lath and plaster that was between the beams and joists has since crumbled and fallen out, so these aren't really taking any load any more. I also then don't understand what the two beams that run parallel to the joists are doing - they look to be superfluous.
2. Bracing against bowing of the basement walls. This doesn't make sense w.r.t. the top set of three beams, as they are just resting on top of brick. This does seem feasible for the pi shape, but I'm surprised the two legs are laterally loading the top beam - they are only 70mm thick, so I would have expected a good amount of flex under load. I'm also surprised these legs are bracing the bottom external wall so close to an external corner - this feels redundant? Finally, I thought bracing against bowing was usually achieved with vertical steels attached to floor and joist, as the maximum pressure is halfway down the wall, not at the top.
At the moment these beams are denying me 90mm of head height as I tank out this basement, so I only want to keep them if I have to!
Either during this or at a previous point six small steel beams were added underneath the existing ceiling. I know these were a retrofit as when the original lath & plaster ceiling was eventually removed there was lots of it stuck between the beams and the joists above.
I've attached a plan of the basement with the beams marked in red, and an overlaid plan of the basement and ground floor.
Three of these beams run between new brick piers and a new dividing wall built against the staircase (the top three in the image). They simply rest on top of these piers, and there is a small gap between their ends and the adjacent wall.
The other three are bolted together to form a pi shape, where the top beam is butted up against and bolted to the external and internal walls on the left and right. The two legs are then cemented into the external wall at the bottom of the plan.
So far I have two theories for what these are doing:
1. Reducing floor bounce - four of these beams run perpendicular to the floor joists, and one of them runs under a section of living room wall that sits on doubled-up joists. However, the lath and plaster that was between the beams and joists has since crumbled and fallen out, so these aren't really taking any load any more. I also then don't understand what the two beams that run parallel to the joists are doing - they look to be superfluous.
2. Bracing against bowing of the basement walls. This doesn't make sense w.r.t. the top set of three beams, as they are just resting on top of brick. This does seem feasible for the pi shape, but I'm surprised the two legs are laterally loading the top beam - they are only 70mm thick, so I would have expected a good amount of flex under load. I'm also surprised these legs are bracing the bottom external wall so close to an external corner - this feels redundant? Finally, I thought bracing against bowing was usually achieved with vertical steels attached to floor and joist, as the maximum pressure is halfway down the wall, not at the top.
At the moment these beams are denying me 90mm of head height as I tank out this basement, so I only want to keep them if I have to!
Attachments
-
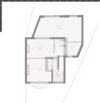 image.png568.1 KB · Views: 124
image.png568.1 KB · Views: 124 -
 Untitled.png1,011.7 KB · Views: 133
Untitled.png1,011.7 KB · Views: 133 -
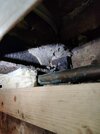 IMG_20231230_222106.jpg194 KB · Views: 132
IMG_20231230_222106.jpg194 KB · Views: 132 -
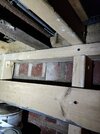 IMG_20231230_222023.jpg288.6 KB · Views: 141
IMG_20231230_222023.jpg288.6 KB · Views: 141 -
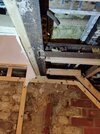 IMG_20231230_222206.jpg318.2 KB · Views: 148
IMG_20231230_222206.jpg318.2 KB · Views: 148 -
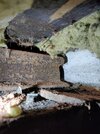 IMG_20231230_222004.jpg391.4 KB · Views: 135
IMG_20231230_222004.jpg391.4 KB · Views: 135 -
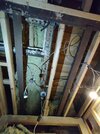 IMG_20231230_222302.jpg327.8 KB · Views: 136
IMG_20231230_222302.jpg327.8 KB · Views: 136 -
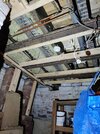 IMG_20231230_222251.jpg394.3 KB · Views: 140
IMG_20231230_222251.jpg394.3 KB · Views: 140 -
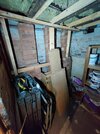 IMG_20231230_222400.jpg397.4 KB · Views: 145
IMG_20231230_222400.jpg397.4 KB · Views: 145

