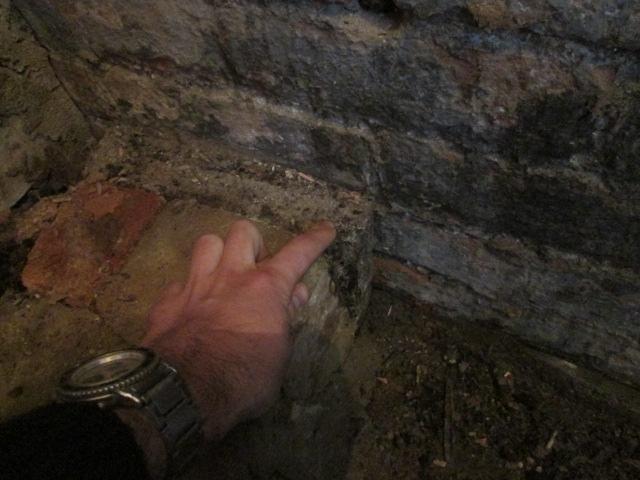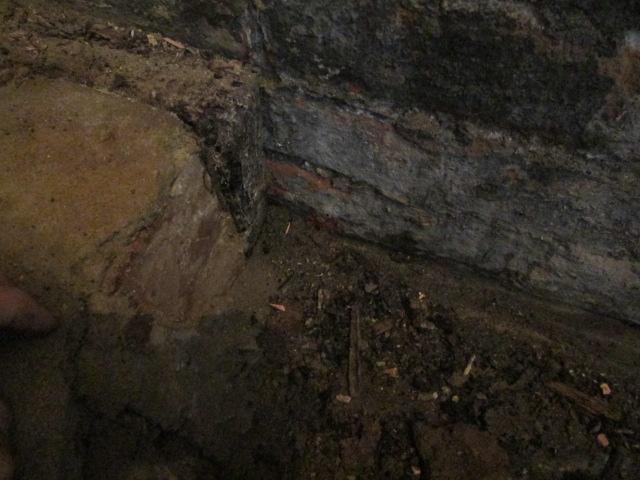This is the bathroom extension. It abuts the outside of an 1890-built cavity wall with slate DPC 2 bricks below the finished floor level. On the left, in what I can only call 'horrible bond', is the extension wall.
Having removed the old shower tray to replace it, everything was wet because the tray had a 9" crack in it and was still being used for some reason. It also does not help that a joint in the PVC waste pipe was made using a piece of large-diameter rubber hose, without any form of pipe clip, as a 'coupling', because this represents the pinnacle of recycling apparently
The wide gap between the floor slab and the 1890s wall is a service duct for pipework.
The concrete floor slab seems to have been cast up to DPC level, then a polythene DPM laid, then the rest of the slab laid to finished level.
My understanding is that it would be customary to bring the DPM up to finished floor level, or to lap it to connect with the DPC, but I may be wrong as I don't build extensions and am not very clued up here.
What we have here is a DPM that is cut to finish next to the slate DPC, and a piece of cork tile inserted on top of the DPM, thus leaving a 2" cork-filled gap between the concrete and the wall. Perhaps that would act as insulation, but I fail to see the purpose when the wall is now an internal wall. Now the cork is wet and rotting, will it not just bridge the DPC?
Before taking any action, I think I need to understand what is going on here, but I would feel silly refitting a shower tray and tiling over a wall if there are damp issues!
Can anyone help by telling me what they think is going on here? Thank you...
Having removed the old shower tray to replace it, everything was wet because the tray had a 9" crack in it and was still being used for some reason. It also does not help that a joint in the PVC waste pipe was made using a piece of large-diameter rubber hose, without any form of pipe clip, as a 'coupling', because this represents the pinnacle of recycling apparently
The wide gap between the floor slab and the 1890s wall is a service duct for pipework.
The concrete floor slab seems to have been cast up to DPC level, then a polythene DPM laid, then the rest of the slab laid to finished level.
My understanding is that it would be customary to bring the DPM up to finished floor level, or to lap it to connect with the DPC, but I may be wrong as I don't build extensions and am not very clued up here.
What we have here is a DPM that is cut to finish next to the slate DPC, and a piece of cork tile inserted on top of the DPM, thus leaving a 2" cork-filled gap between the concrete and the wall. Perhaps that would act as insulation, but I fail to see the purpose when the wall is now an internal wall. Now the cork is wet and rotting, will it not just bridge the DPC?
Before taking any action, I think I need to understand what is going on here, but I would feel silly refitting a shower tray and tiling over a wall if there are damp issues!
Can anyone help by telling me what they think is going on here? Thank you...






