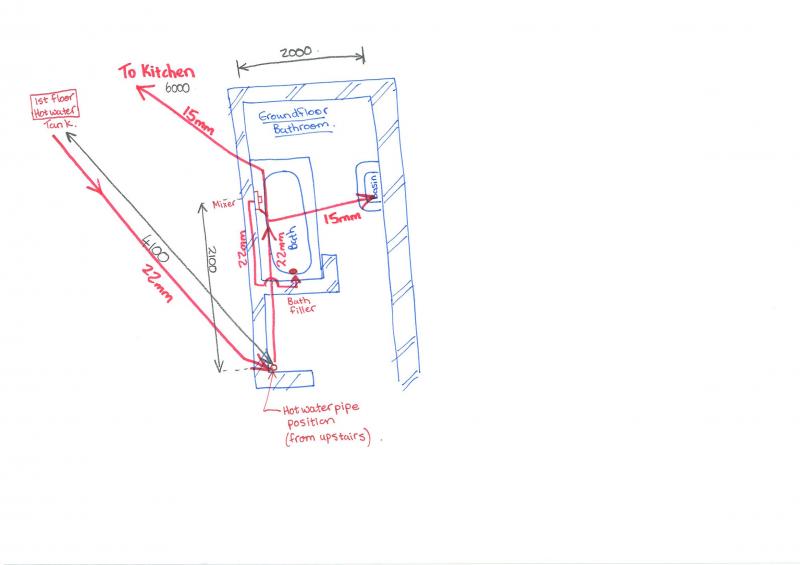I am replacing the galvanised pipe supplying my hot water with new copper pipe. The galvanised pipes naturally look bigger that their copper equivalents but looking at the bore (I cut the pipes) I would say that the pipe is currently equivalent to a 22mm to the bottom of the riser and from there on a 15mm.
I was keen to use 22mm pipe as far as possible to keep the headloss to a minimum, but read on one of the blogs that this is not always a good idea with hot water as you have to wait for all the cold water to empty out of the tap before you get to the hot water.
Please could you look at my sketch with proposed pipe sizes and pipe lengths and let me know if this is ok. Bear in mid that at present the pressure is fine.
Thanks
I was keen to use 22mm pipe as far as possible to keep the headloss to a minimum, but read on one of the blogs that this is not always a good idea with hot water as you have to wait for all the cold water to empty out of the tap before you get to the hot water.
Please could you look at my sketch with proposed pipe sizes and pipe lengths and let me know if this is ok. Bear in mid that at present the pressure is fine.
Thanks



