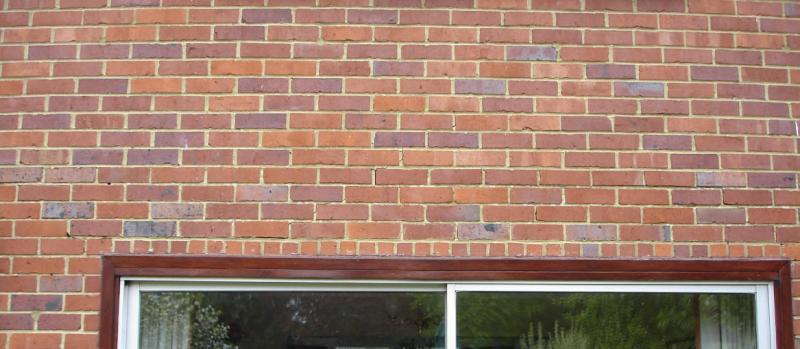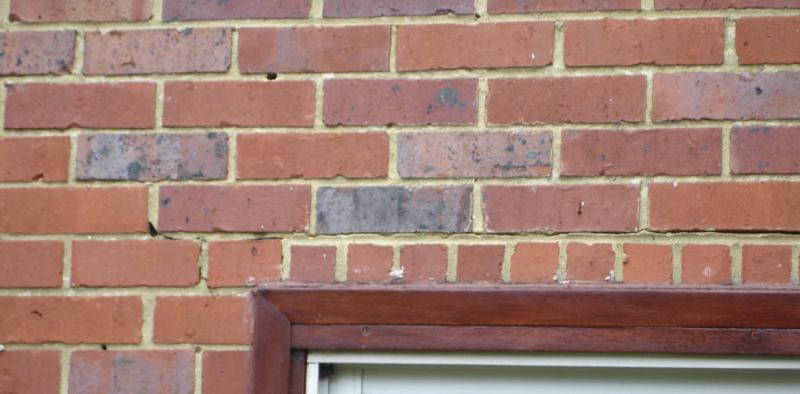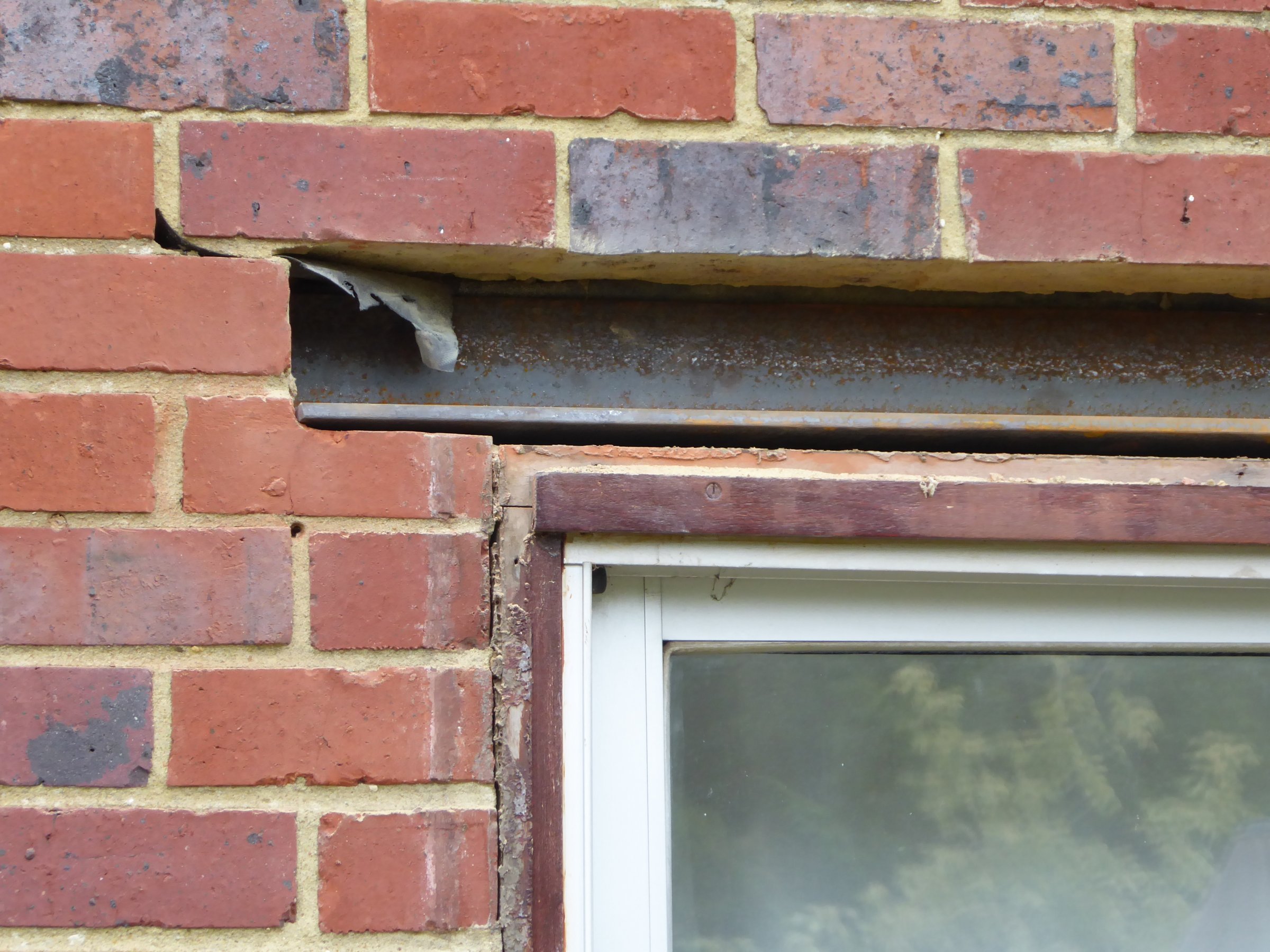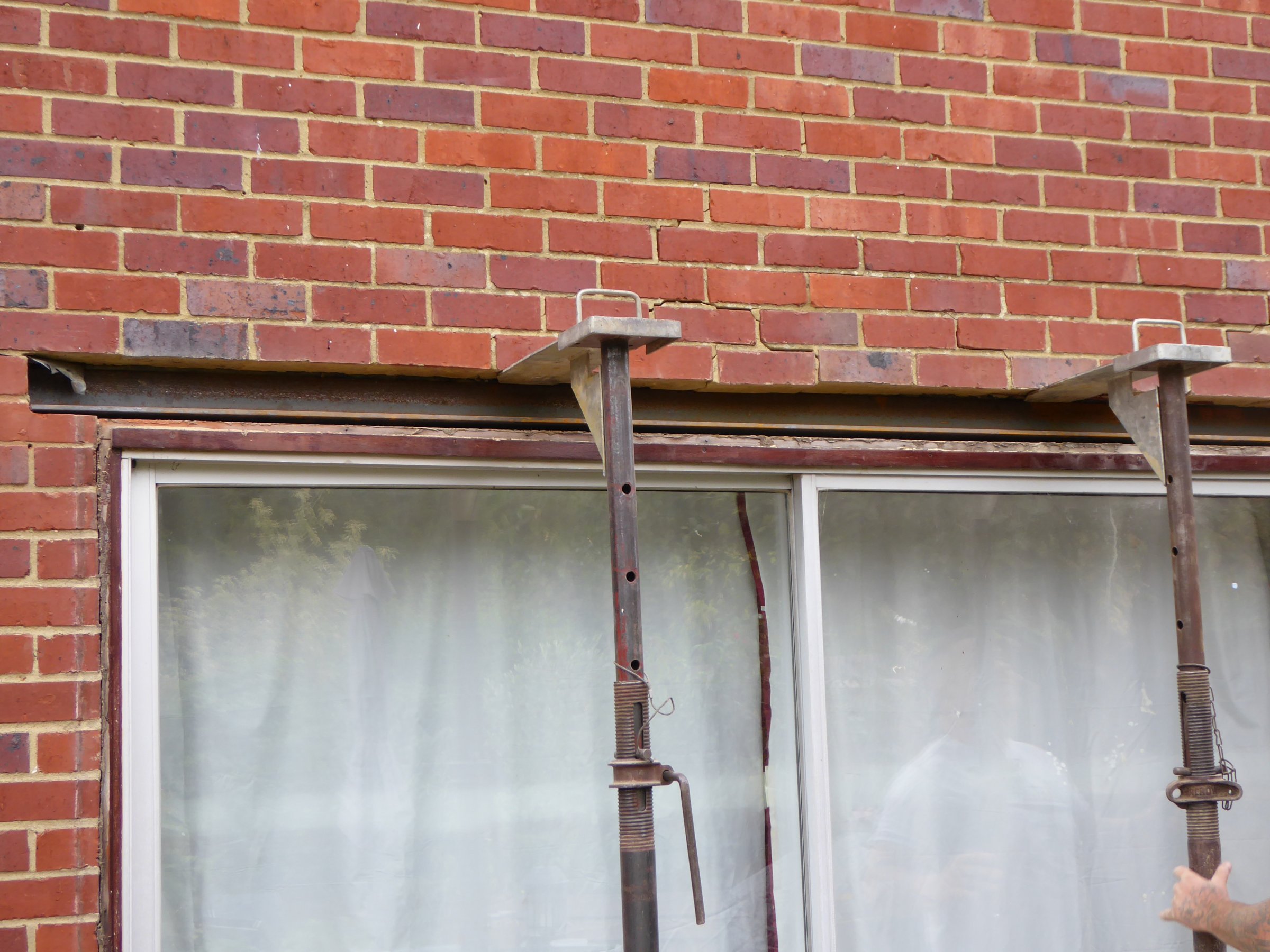Had a quote for a new patio door today - the original was installed in around 1975 when the double storey extension was built. The saleman said the bricks above the patio door had a crack and he said there may not be a lintel in the outer brickwork.
Surely in 1975 the building regs would require a full width lintel ?
How can I check what lintel is in there ? There is no concrete strip visible on the outside so I suspect it is some sort of steel lintel. The span is 2.8m.
Any ideas ?
Surely in 1975 the building regs would require a full width lintel ?
How can I check what lintel is in there ? There is no concrete strip visible on the outside so I suspect it is some sort of steel lintel. The span is 2.8m.
Any ideas ?








