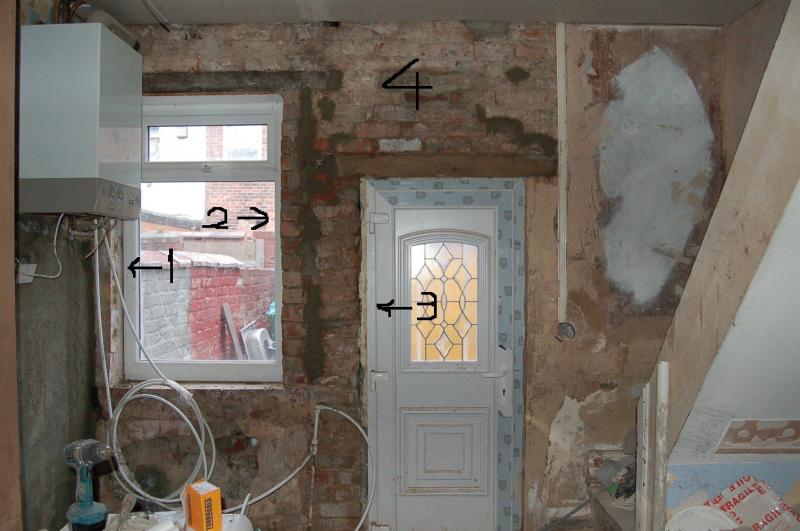knock off all the old plaster on that wall, its an old wall do not use bonding, use sand and cement render with a water proofer,
buy some plain 4 inch skirting,
get a mate round to help,
cut a piece of skirting to fit reveal 1 but 1 inch short, hold up a long straight edge upright from floor to ceiling over reveal 1 so you can get 20 mm of render
on top and bottom and nail skirting to reveal so its front face is touching the straight edge, just pin it firm 1 nail top, bottom and middle,
go to the reveal to the right off the door, now do the same as the window reveal but hold the skirting, have your mate hold the straight edge
from reveal 1 skirting across the one you are holding and look and see if you will get a cover of render on the wall at the foot of the stairs, if so nail it if not
adjust it, or you might want to bend the wall here,


now you have these two fixed do reveals 2 & 3 by holding the straight edge across the fixed 2 and set 2 & 3 out to the straight edge,
now fix new plaster board window and door heads they will go over your skirting ( inch gap ) and flush with the face edge, try to use the sealed paper edge
of the board to the front,
window sill, hold your straight across this and fix skirting,
don't worry about the skirting being bent around the bricks and when you nail it nail at a angle through into the brick joints as this will wedge the nails
and you will not have to drive them so deep to get a firm fix,
now you can scratch coat the face of the wall and dub it out as needed leaving 10-15 mm for top coat,
if scratched in the morning you can top coat in the afternoon and float it up.
you use the skirting to run you feather edge across to rule off,
for you it might be best to leave it over night before you remove and return the skirtings,
to return them, you'll want a square, a end corner of plaster board will do, lay this on your sill and against the window frame hold skirting up right from square and see what cover you'll get, mark square and check this against the other reveal you want to keep the same amount of frame showing each side, not what thickness of plaster, nail skirting to face render using the square to set the position do the same for the door reveals
use the square again with the marks on it to put a panel pin in the end of piece skirting the will run up your frames and keep you square as you rule off.
after floating the reveals and the render is firm remove skirting by sliding back and up at the same time, then cut back reveal flush with face render
with your trowel pushing away from the face of the reveals, plug nail holes.
I work with bull nose trowels but for ease just over bead the lot with skim bead.



