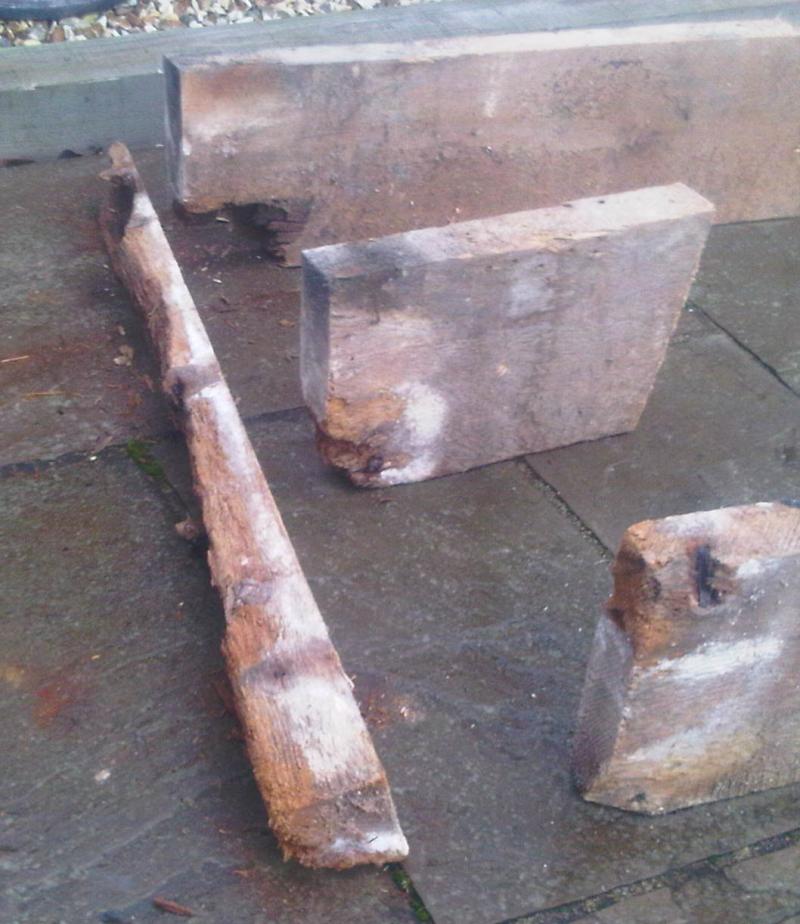Dear All,
In my 1900's house, I have three Joists (2" by 7") that support the hallway floor. The ends of the Joists sit on a wood wall plate that is directly below the font door.
At some point there has been water ingress at the door. The end of one of the Joists is now rotten, and so is the section of the wall plate that the joist sits on. This has caused Joist to drop 1".
I believe the rot is/was Wet Rot. The area is now dry as water ingress looks like it has been stopped many years ago by previous owner with fitting of new door and air bricks.
To remove the rot I will cut back the Joist to 1meter from the rot, and splice on a length of new treated Joist (45mm by 200mm) using metal splice plates. This new section of Joist will fit into the original joist hole in wall and lie on the Wall Plate as before.
Regarding the Rot in the Wall Plate, my plan is to remove its entire length (900mm) from under all three Joists (which have no load on them as they only support the hallway floor).
My Question is regarding this wall plate on which the Joists sit:
a) should I replace it with a Wall plate made from treated wood, or
b) can I use a 900mm long concrete lintel as Wall Plate (This is my preference as I have an unused concrete lintel so there is no financial cost and my thinking being that using concrete is better than wood in case of any future damp or any remaining spores).
With many thanks, SFK
The end of one of teh Joists One of the Joists
In my 1900's house, I have three Joists (2" by 7") that support the hallway floor. The ends of the Joists sit on a wood wall plate that is directly below the font door.
At some point there has been water ingress at the door. The end of one of the Joists is now rotten, and so is the section of the wall plate that the joist sits on. This has caused Joist to drop 1".
I believe the rot is/was Wet Rot. The area is now dry as water ingress looks like it has been stopped many years ago by previous owner with fitting of new door and air bricks.
To remove the rot I will cut back the Joist to 1meter from the rot, and splice on a length of new treated Joist (45mm by 200mm) using metal splice plates. This new section of Joist will fit into the original joist hole in wall and lie on the Wall Plate as before.
Regarding the Rot in the Wall Plate, my plan is to remove its entire length (900mm) from under all three Joists (which have no load on them as they only support the hallway floor).
My Question is regarding this wall plate on which the Joists sit:
a) should I replace it with a Wall plate made from treated wood, or
b) can I use a 900mm long concrete lintel as Wall Plate (This is my preference as I have an unused concrete lintel so there is no financial cost and my thinking being that using concrete is better than wood in case of any future damp or any remaining spores).
With many thanks, SFK
The end of one of teh Joists One of the Joists


