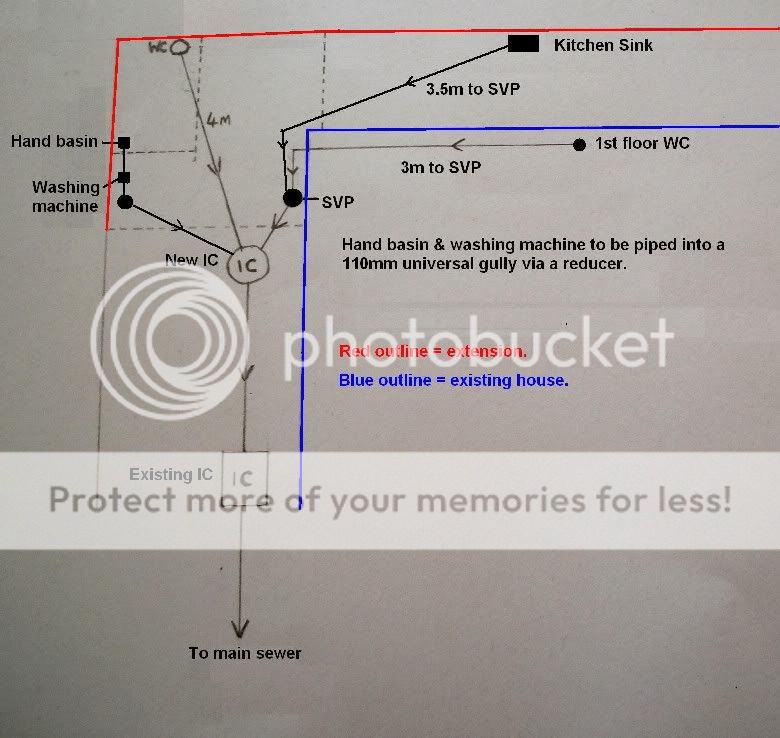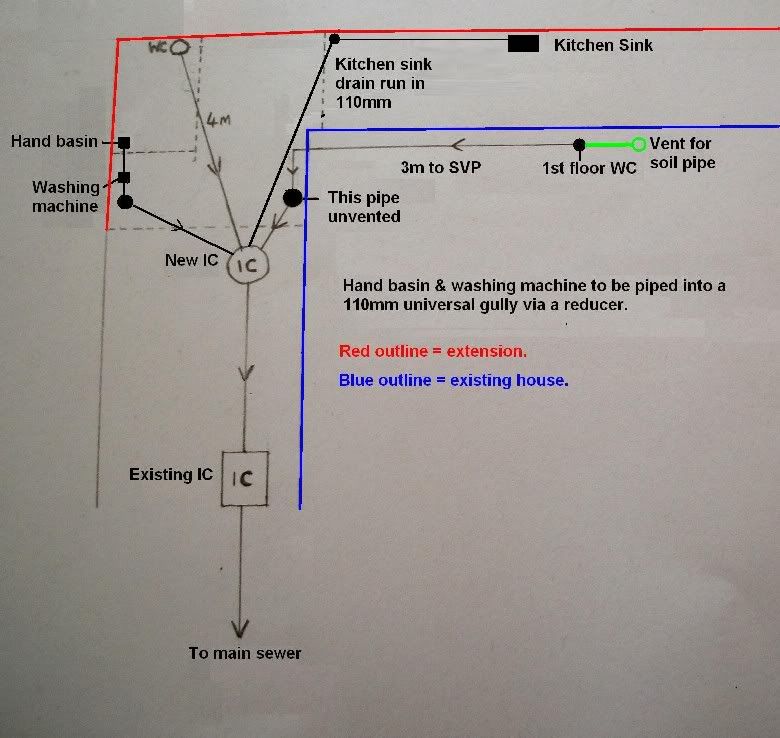Hi,
I would appreciate any advice or recommendations on the new layout of my drains.
The drains are being altered because of our new extension on the back of the house, the original inspection chambers are being removed so we don't have them under the extension floor, because of this the run of the 1st floor WC is also altered.
I've looked through the forum and read about sub stacks for ground floor WC's but its a bit confusing when it comes to venting the sub stack, some say it needs to be, others say not, it would be better for me if I didn't have to vent the run from the new WC.
Anyway take a look at my sketch below and see what you think.
Cheers.

I would appreciate any advice or recommendations on the new layout of my drains.
The drains are being altered because of our new extension on the back of the house, the original inspection chambers are being removed so we don't have them under the extension floor, because of this the run of the 1st floor WC is also altered.
I've looked through the forum and read about sub stacks for ground floor WC's but its a bit confusing when it comes to venting the sub stack, some say it needs to be, others say not, it would be better for me if I didn't have to vent the run from the new WC.
Anyway take a look at my sketch below and see what you think.
Cheers.



