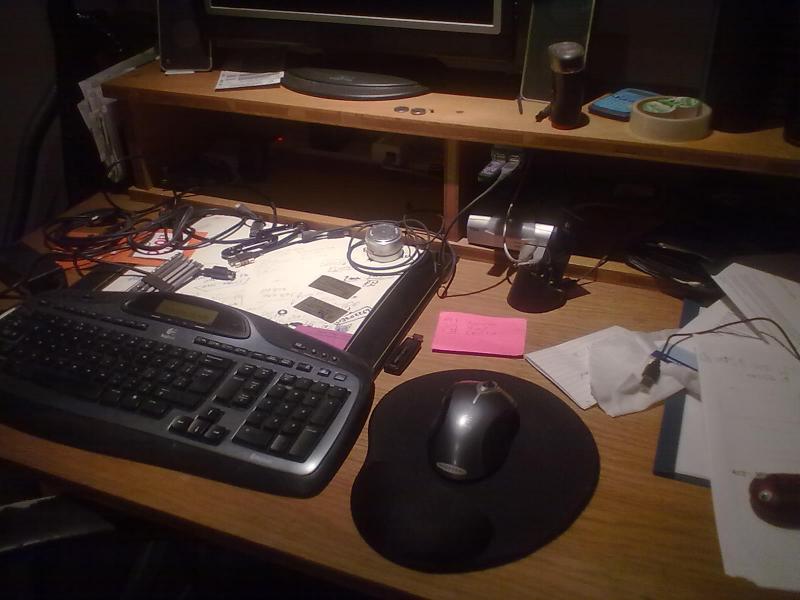HI all
I am attempting to build a floating desk to fit into an odd shaped alcove in my house.
View media item 42050
I wondered if somone could suggest the best kind of wood and fixings to use for this project.
I was thinking of creating a support ledge on three walls screwed into wall studs (red ledge on diagram) and then sitting a worktop on top but am unsure as to whether this would be suitable to support the weight specifically:
1. Would the support ledge be sufficient to hold the weight of the desk (likely to have a monitor and bits and bobs on only) without any sagging. I would prefer not to have a support leg in the middle as I would like the whole length to be available to 2 people can sit under the desk at the same time. I am not sure whether 166cm is too far a distance without support in the middle and the result may be sagging of the worktop in the middle ? Could some form of brackets be added underneath that add support but not be seen ?
2. I have considered the following for the worktop
A solid wood (Beech) - ( http://www.diy.com/nav/rooms/kitche...ops/Natural-Solid-Wood-Worktop-Beech-10927894 )
Timberboard - ( http://www.wickes.co.uk/timberboard/invt/110159/ )
What are the pro / cons of each and which would be the best for a worktop. I had thought:
Solid wood - heavier, expand/contract with heat,
Timberboard - lighter, but may dent easily as softwood
I had considered MDF and a cheap laminate worktop but as people will see the desk I would like it to look good as well as be practical.
Finally I would like to build some shelves above the desk so would either solid wood or timber be best for doing this (obviously I would like the shelves and desk to match)
if anyone could give me advice about this project I would really appreciate it.
many thanks
chris
I am attempting to build a floating desk to fit into an odd shaped alcove in my house.
View media item 42050
I wondered if somone could suggest the best kind of wood and fixings to use for this project.
I was thinking of creating a support ledge on three walls screwed into wall studs (red ledge on diagram) and then sitting a worktop on top but am unsure as to whether this would be suitable to support the weight specifically:
1. Would the support ledge be sufficient to hold the weight of the desk (likely to have a monitor and bits and bobs on only) without any sagging. I would prefer not to have a support leg in the middle as I would like the whole length to be available to 2 people can sit under the desk at the same time. I am not sure whether 166cm is too far a distance without support in the middle and the result may be sagging of the worktop in the middle ? Could some form of brackets be added underneath that add support but not be seen ?
2. I have considered the following for the worktop
A solid wood (Beech) - ( http://www.diy.com/nav/rooms/kitche...ops/Natural-Solid-Wood-Worktop-Beech-10927894 )
Timberboard - ( http://www.wickes.co.uk/timberboard/invt/110159/ )
What are the pro / cons of each and which would be the best for a worktop. I had thought:
Solid wood - heavier, expand/contract with heat,
Timberboard - lighter, but may dent easily as softwood
I had considered MDF and a cheap laminate worktop but as people will see the desk I would like it to look good as well as be practical.
Finally I would like to build some shelves above the desk so would either solid wood or timber be best for doing this (obviously I would like the shelves and desk to match)
if anyone could give me advice about this project I would really appreciate it.
many thanks
chris


