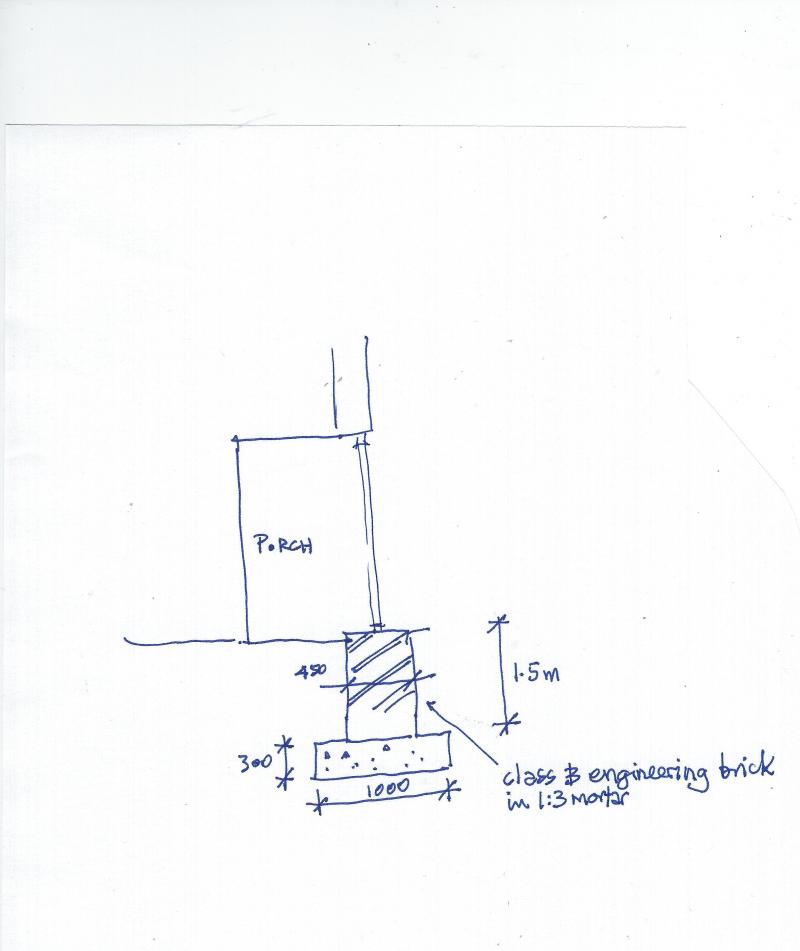Does anyone know where I can find a typical foundation cross section that I can follow to build a small porch slab. The walls are already part of the house, all I need to do is dig down and hardcore it, insulate, damp proof and then slab.
A good cross section would be great with typical depths.
Cheers
Ant
A good cross section would be great with typical depths.
Cheers
Ant


