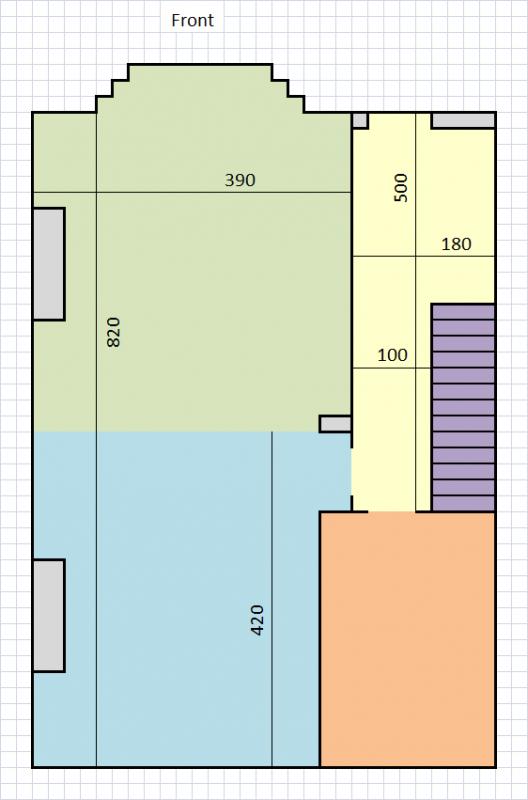Hi,
I'm thinking about replacing my current carpet floor with engineered wood, but need some advice on the installation method.
This is the suspended timber ground floor. The floor plan is as on this picture:
I want to install new floor in the lounge (green and blue on the plan) and the hall (yellow). The green area has plywood on top of original floorboards, the blue area has 5-finger mosaic glued onto fiberboard which is glued onto floorboards. Hallway (yellow) is just floorboards.
Joists are going front to back and original floorboards across the house.
My initial plan was to put 10mm plywood in the hall to make it level with the lounge, cover the whole area with rubber underlay and install 18-20mm engineered floor floating, with planks going longwise (front to back)
But then got a bit concerned about the hallway being too narrow for floating. Should I glue/nail it instead then?
Can I do without a threshold under the door between these the hall and the lounge?
Is it possible to combine two installation methods? E.g. floating in the lounge and nailing in the hallway?
I'm thinking about replacing my current carpet floor with engineered wood, but need some advice on the installation method.
This is the suspended timber ground floor. The floor plan is as on this picture:
I want to install new floor in the lounge (green and blue on the plan) and the hall (yellow). The green area has plywood on top of original floorboards, the blue area has 5-finger mosaic glued onto fiberboard which is glued onto floorboards. Hallway (yellow) is just floorboards.
Joists are going front to back and original floorboards across the house.
My initial plan was to put 10mm plywood in the hall to make it level with the lounge, cover the whole area with rubber underlay and install 18-20mm engineered floor floating, with planks going longwise (front to back)
But then got a bit concerned about the hallway being too narrow for floating. Should I glue/nail it instead then?
Can I do without a threshold under the door between these the hall and the lounge?
Is it possible to combine two installation methods? E.g. floating in the lounge and nailing in the hallway?


