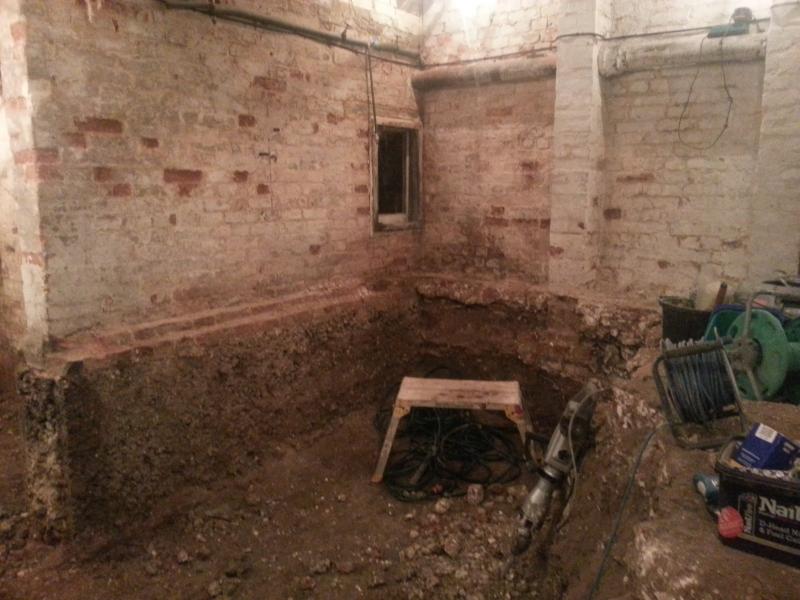We are having our basement waterproofed using a Cavity Membrane System (Delta). The defacto choice after that seems to be either metal track, plasterboard and skim, or stud work, plasterboard and skim.
We have a rather complex wall shape in our basement - chimney breasts sticking out, 225mm wall going to 400mm towards the lower half (concrete footings), splayed foundations/corbled footings etc.
Whilst I appreciate just studding it all out to be a perfect rectangle would be easier, it would waste quite a lot of valuable space.
Can anyone suggest any alternatives? I've been looking at the plasterboard with insulation already attached - dot and dab that onto the wall could be an easy way to follow ALL of the contours of the room. Whilst it would require a different Membrane from Delta, apparently it is possible. Can anyone see any pitfalls with this approach? What if I wanted to attach a TV to a wall? There would be no studs, just insulated plasterboard - could these take the weight?
Any advice very much appreciated.
thanks
Mark
We have a rather complex wall shape in our basement - chimney breasts sticking out, 225mm wall going to 400mm towards the lower half (concrete footings), splayed foundations/corbled footings etc.
Whilst I appreciate just studding it all out to be a perfect rectangle would be easier, it would waste quite a lot of valuable space.
Can anyone suggest any alternatives? I've been looking at the plasterboard with insulation already attached - dot and dab that onto the wall could be an easy way to follow ALL of the contours of the room. Whilst it would require a different Membrane from Delta, apparently it is possible. Can anyone see any pitfalls with this approach? What if I wanted to attach a TV to a wall? There would be no studs, just insulated plasterboard - could these take the weight?
Any advice very much appreciated.
thanks
Mark


