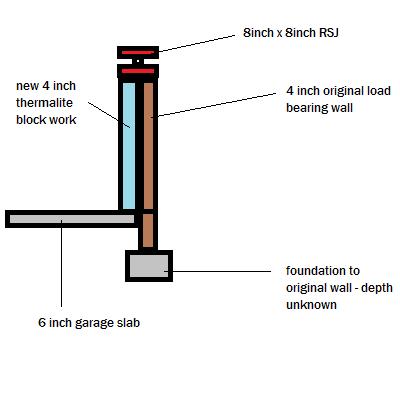Hi, hope someone can help me!!! urgently 
Long story but I have been working on a house refurb for over a year as my business partner turned out to be a con man and basically destroyed a house. Long story, but basically I have been working free of charge for 6 months correcting serious issues and starting over again with the work.
My latest discovery I need some advice on.
The integral garage was converted to livable space. In doing so a steel was inserted across a load bearing wall to open the kitchen up.
This is the problem. The steel was massive at 203mm x 203 mm and approx 20 foot long.
On on end it is supported on a 440 x 220 padstone - all correct and good
The other end is sitting on top of the existing 4inch wall with foundation. Another wall made from thermalite block, tied to the existing brickwork, and was built off the existing 6 inch concrete that was the garage floor.?????
Now as i see it the steel is half sitting on a solid load bearing wall and the other half on the breeze block wall. My concern is the weight is equal on both existing brick work and thermalite wall, and this means the existing 6 inch slab isn't man enough?
A basic drawing is attached showing the end view so you can see the walls and layout.
If that makes sense can anyone advise???
Long story but I have been working on a house refurb for over a year as my business partner turned out to be a con man and basically destroyed a house. Long story, but basically I have been working free of charge for 6 months correcting serious issues and starting over again with the work.
My latest discovery I need some advice on.
The integral garage was converted to livable space. In doing so a steel was inserted across a load bearing wall to open the kitchen up.
This is the problem. The steel was massive at 203mm x 203 mm and approx 20 foot long.
On on end it is supported on a 440 x 220 padstone - all correct and good
The other end is sitting on top of the existing 4inch wall with foundation. Another wall made from thermalite block, tied to the existing brickwork, and was built off the existing 6 inch concrete that was the garage floor.?????
Now as i see it the steel is half sitting on a solid load bearing wall and the other half on the breeze block wall. My concern is the weight is equal on both existing brick work and thermalite wall, and this means the existing 6 inch slab isn't man enough?
A basic drawing is attached showing the end view so you can see the walls and layout.
If that makes sense can anyone advise???


