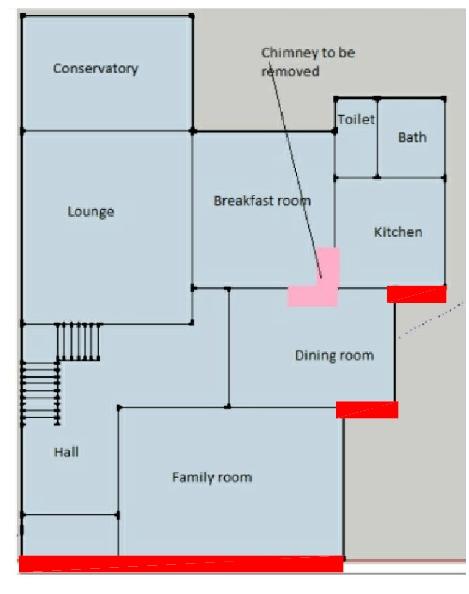I've now been 'advised' by 2 architect types to apply for a 'lawful development certificate'.. I'm not sure why.
My plan is half the width of the house - and applies to all the permmited development criteria (house 8.6 meters wide - planned room is 4.2 meters wide) - neighbours applied under permitted development for a 4.4 meter wide room - and were given approval under permitted development (the back of the house is wider about 12 meters)
So - 'why do I need the certificate' I ask - and I was told in case I sell (surely when you sell you are asked if you have building control certificates - it would be fine .. (I'm not planning to sell -I'd rather rent a room than sell)
and then I was told if planning rights change as long as I have 'started' the build - they can't 'change their mind' ... is this right when does permitted development change?
I plan to get the works done in the next couple of years - its only a side extension (there is another thread here http://www.diynot.com/diy/threads/working-out-how-much-plans-cost-pictures-added.418371/ if you want to see my plan)
My plan is half the width of the house - and applies to all the permmited development criteria (house 8.6 meters wide - planned room is 4.2 meters wide) - neighbours applied under permitted development for a 4.4 meter wide room - and were given approval under permitted development (the back of the house is wider about 12 meters)
So - 'why do I need the certificate' I ask - and I was told in case I sell (surely when you sell you are asked if you have building control certificates - it would be fine .. (I'm not planning to sell -I'd rather rent a room than sell)
and then I was told if planning rights change as long as I have 'started' the build - they can't 'change their mind' ... is this right when does permitted development change?
I plan to get the works done in the next couple of years - its only a side extension (there is another thread here http://www.diynot.com/diy/threads/working-out-how-much-plans-cost-pictures-added.418371/ if you want to see my plan)



