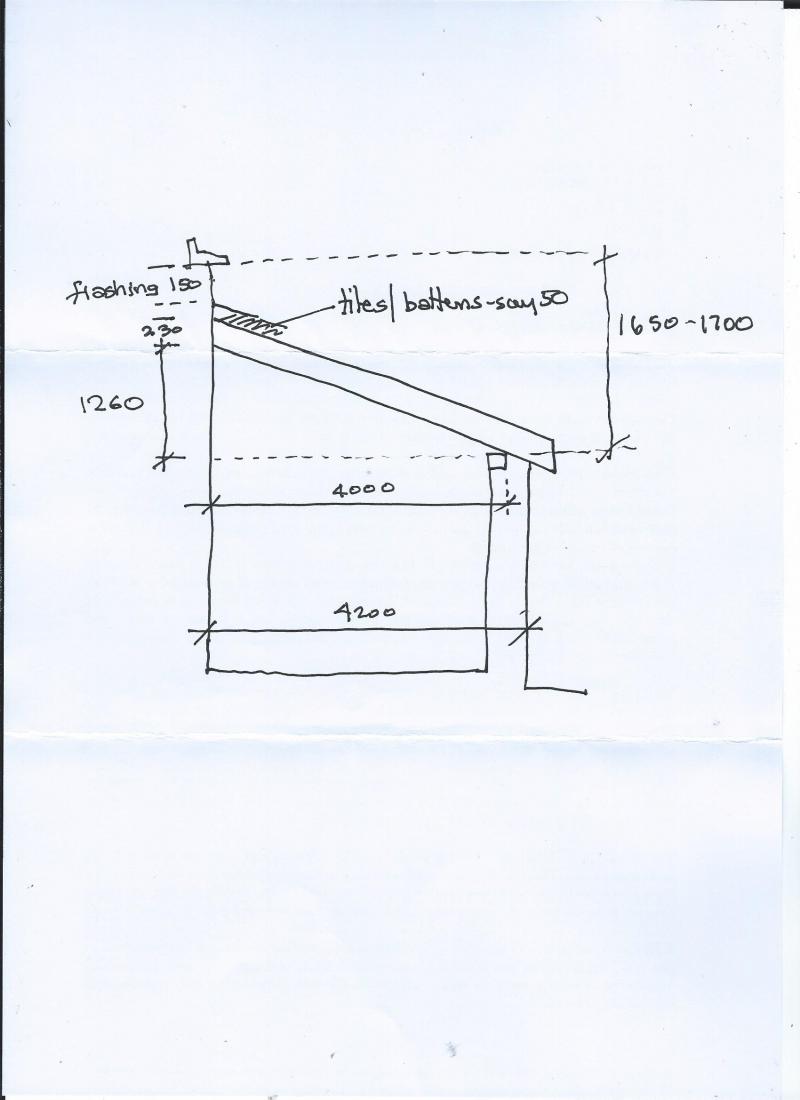Chaps - can someone help me?
Building an extension at the moment, lean to at the back of the house, standard stuff.
It has a lean to roof on it naturally, its been specified as 17.5 degree pitch and the extension is 4.2m to the outside face of B/W.
9x2's
What height will the roof rise up the back wall?
Building an extension at the moment, lean to at the back of the house, standard stuff.
It has a lean to roof on it naturally, its been specified as 17.5 degree pitch and the extension is 4.2m to the outside face of B/W.
9x2's
What height will the roof rise up the back wall?


