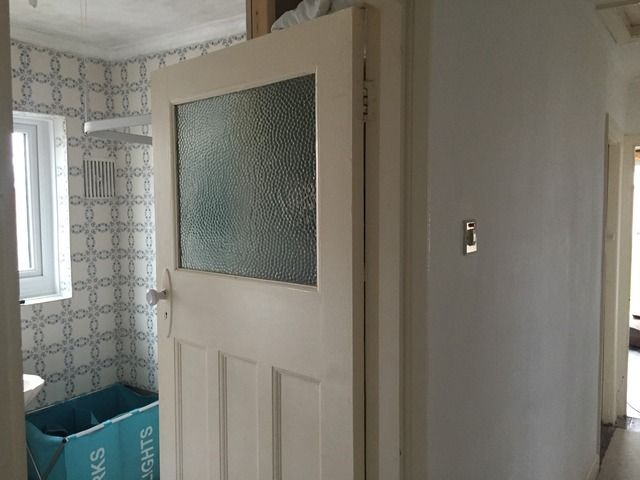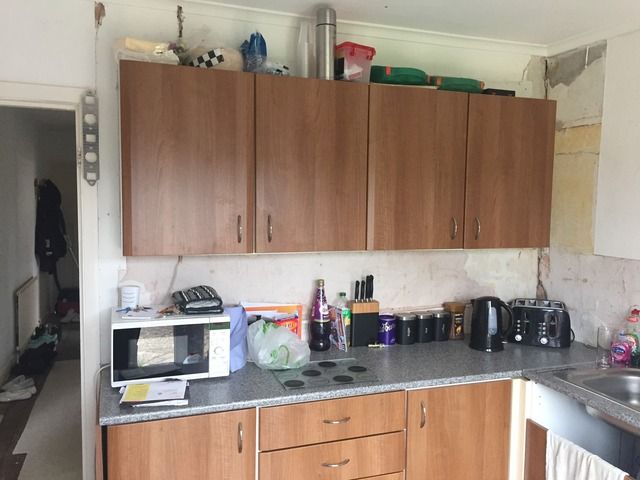Hey guys,
Basically I would like to remove 2 walls, and replace with 1, doing away with 1 room making the 2 next to it bigger.
It's a 1930's semi detached bungalow, with timber suspended floors.
pictures will hopefully help here....

Wall 1. The red circle is where I've knocked a bit of ceiling out against the wall to get the true location.
Blue line is where the wall runs.
As you can see, the ceiling joists have a join on top of this wall.
No part of the roof sits on here.
This wall comes up from the ground under the floor (not built off the timber floor)
Wall no2:

Same again, red circle is where I've knocked a bit of ceiling out and blue line is the wall location.
Nothing sits on the wall apart from the joists running straight through.
This wall is built off of the timber floor.
This is wall no1, just about see it behind the door, no other way to get a photo!

This is wall no2:

I do understand that it takes a bit more than a few pictures on the Internet to get advise on how to do this, BUT, as this is the first time for us I need to know where exactly to start and who to call.
For example, the council, Architect etc?
It's something I would like to do ourselves with the help from others where needed.
Any help would be appreciated.
Cheers
Basically I would like to remove 2 walls, and replace with 1, doing away with 1 room making the 2 next to it bigger.
It's a 1930's semi detached bungalow, with timber suspended floors.
pictures will hopefully help here....

Wall 1. The red circle is where I've knocked a bit of ceiling out against the wall to get the true location.
Blue line is where the wall runs.
As you can see, the ceiling joists have a join on top of this wall.
No part of the roof sits on here.
This wall comes up from the ground under the floor (not built off the timber floor)
Wall no2:

Same again, red circle is where I've knocked a bit of ceiling out and blue line is the wall location.
Nothing sits on the wall apart from the joists running straight through.
This wall is built off of the timber floor.
This is wall no1, just about see it behind the door, no other way to get a photo!

This is wall no2:

I do understand that it takes a bit more than a few pictures on the Internet to get advise on how to do this, BUT, as this is the first time for us I need to know where exactly to start and who to call.
For example, the council, Architect etc?
It's something I would like to do ourselves with the help from others where needed.
Any help would be appreciated.
Cheers

