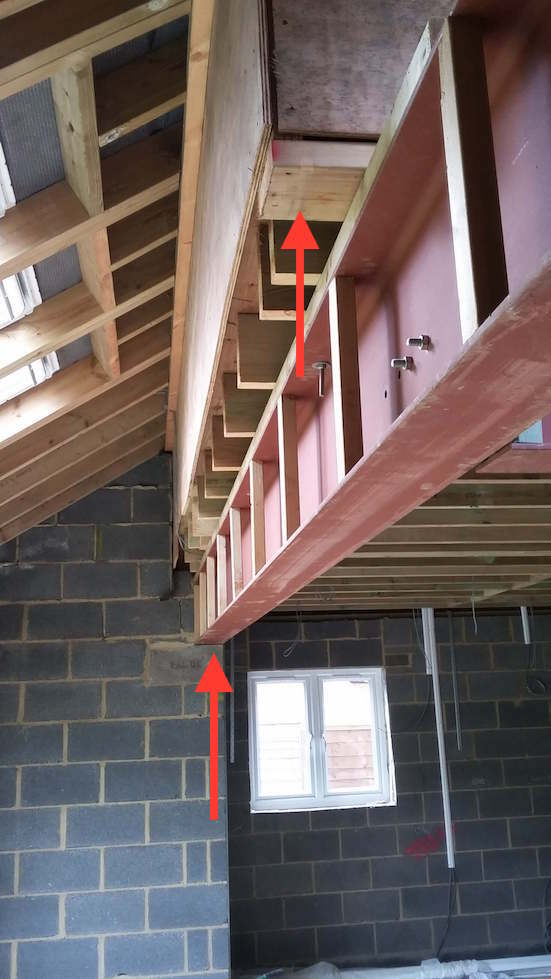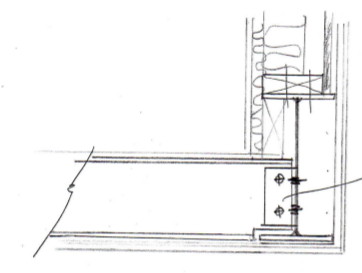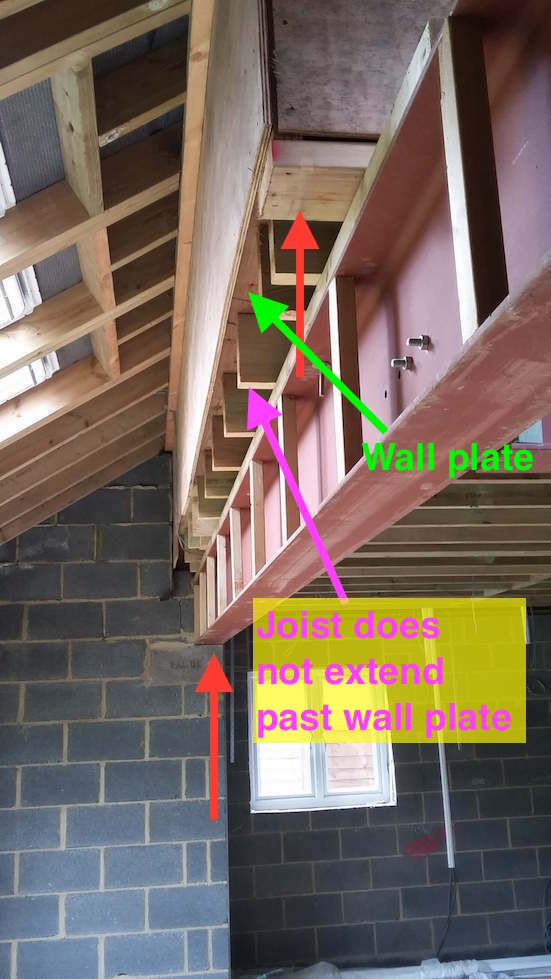We have a ground floor extension, and have a beam to support the first floor. It seems odd to me that the beam is not inline with the rear wall of the first floor.
I hope the photo and arrows show what has happened, where the beam is not directly below the upstairs wall.
Is this kosher?
I hope the photo and arrows show what has happened, where the beam is not directly below the upstairs wall.
Is this kosher?




