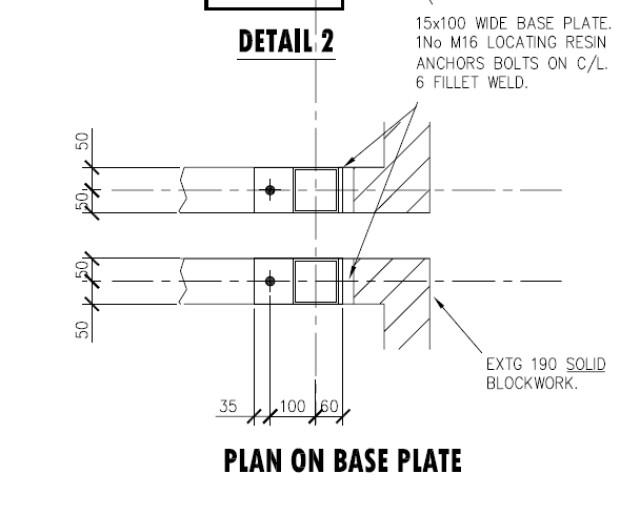Hi,
I'm having a double storey extension done, straight on the back of our house.
Double storey part is 4 metres in length, downstairs by 8 metres, all at a width of 6 metres.
To support the upstaits extension, architect has put a steel beam in the ceiling of the downstairs extension at 4 metres out.
This steel will be supporting the back end of the upstairs house inc the new roof.
This beam will be hidden into the new upstairs floor so downstairs there will be no ridge in the ceiling.
My question is around how the steel will sit in the cavity wall. Wall is 100mm block, 100mm cavity, 100mm block.
Questions:
This link to the plans will hopefully help https://picasaweb.google.com/lh/photo/nNvHfRHKhPPDMg9gfkkL2A
.... i've drawn a big arrow on the left of the plan where the beam is to go.
Thanks for looking.
I'm having a double storey extension done, straight on the back of our house.
Double storey part is 4 metres in length, downstairs by 8 metres, all at a width of 6 metres.
To support the upstaits extension, architect has put a steel beam in the ceiling of the downstairs extension at 4 metres out.
This steel will be supporting the back end of the upstairs house inc the new roof.
This beam will be hidden into the new upstairs floor so downstairs there will be no ridge in the ceiling.
My question is around how the steel will sit in the cavity wall. Wall is 100mm block, 100mm cavity, 100mm block.
Questions:
- 1. What are the options for this steel to sit in the cavity wall such that there are no pillars in the ground floor wall.
i.e. so that the wall is completely smooth internally.
- 2. Can the steel rest on just the internal wall (100mm) if we use an extra wide padstone?
This link to the plans will hopefully help https://picasaweb.google.com/lh/photo/nNvHfRHKhPPDMg9gfkkL2A
.... i've drawn a big arrow on the left of the plan where the beam is to go.
Thanks for looking.



