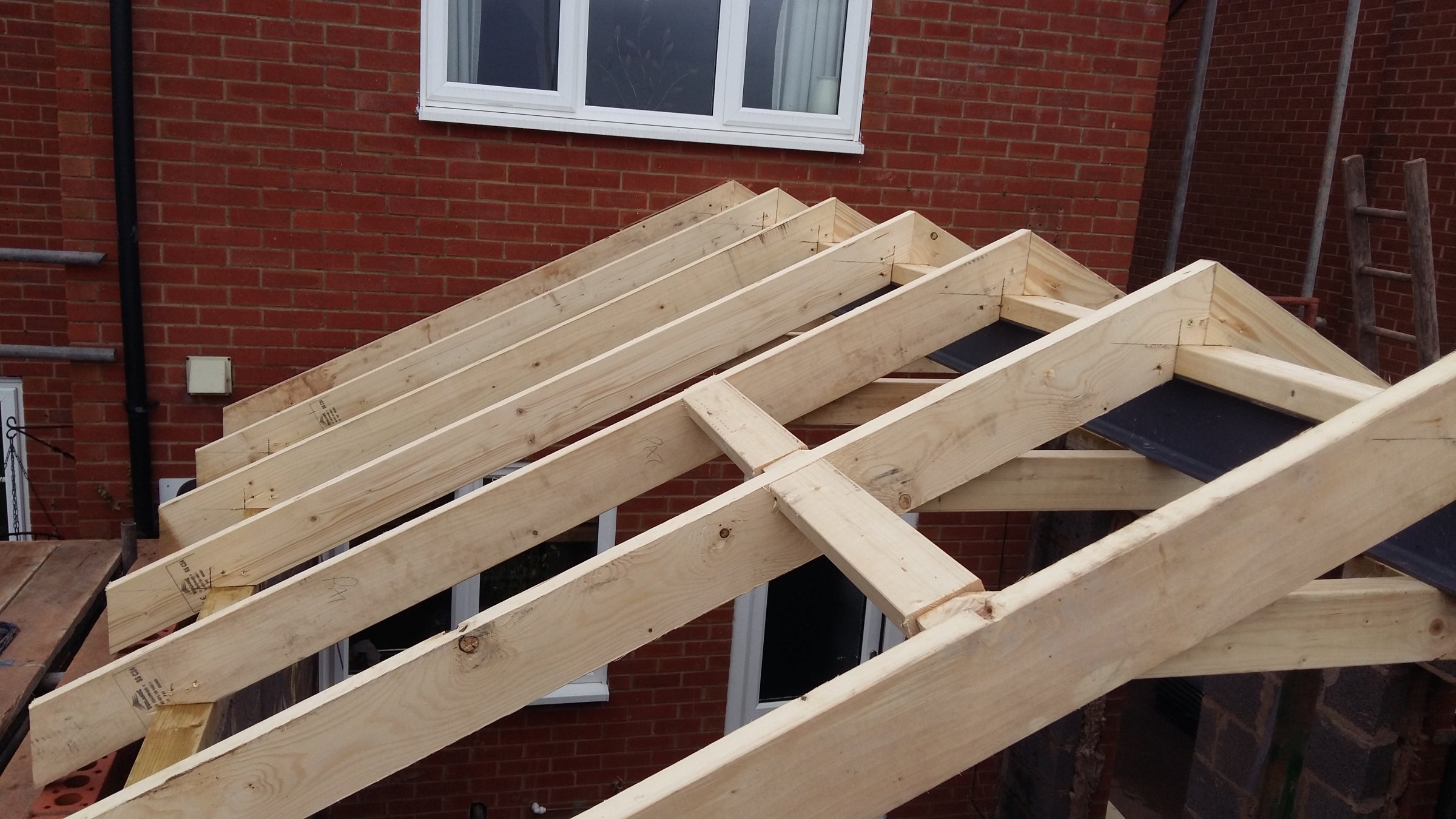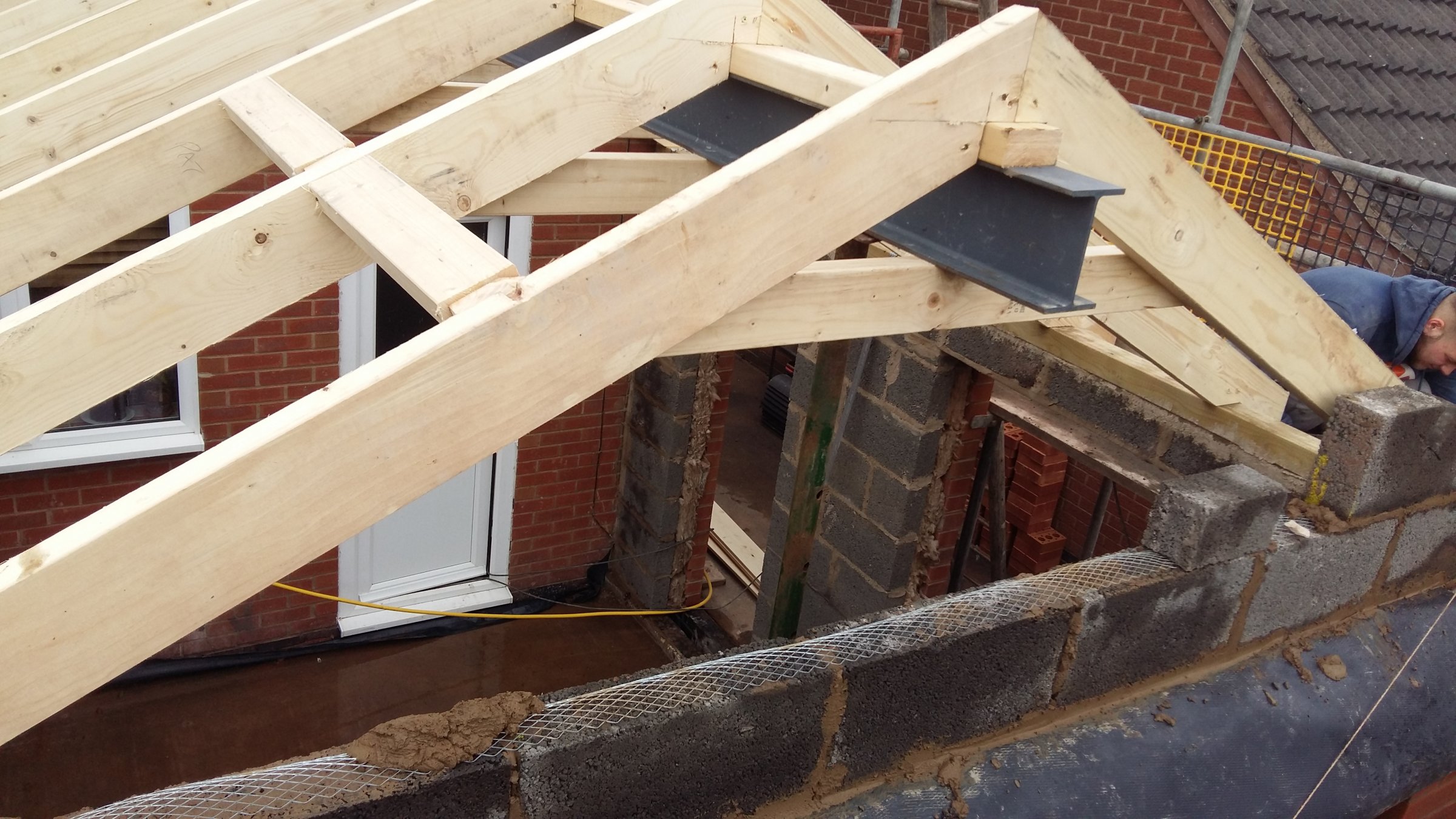You are using an out of date browser. It may not display this or other websites correctly.
You should upgrade or use an alternative browser.
You should upgrade or use an alternative browser.
Birdsmouth cuts
- Thread starter Ian H
- Start date
E
EddieM
Err... no.
Well I did - but I'm not a carpenter.As to the purlinsWhy? Isn't that how they splice rotten joists?
Well over the last thousand years or so they have
tried lots of different approaches to timber connections
and they have obviously decided that this one works.
Yours idea will rely on screws which will fail in time.
tried lots of different approaches to timber connections
and they have obviously decided that this one works.
Yours idea will rely on screws which will fail in time.
What could be simpler than taking one piece of wood and then cutting a bit out with one saw?
Not cutting it.
If you have ridge, purlin then wall plate it's a few cuts.
When I build a garage I'm going to do it, I could even fill between the wall plate and rafter with the rafters own offcut.
- Joined
- 26 Aug 2016
- Messages
- 6,830
- Reaction score
- 1,009
- Country

I don't think many SE's would recommend site gluing of structural parts.Why not glue and screw ply triangles to the rafters above purlins?
Seems to me it would be easier, quicker and let the rafter maintain its full depth.
At least with a birds mouth cut it's bearing solidly downwards with the main timber body touching.
Also tried and tested tradition is the order of the day - works even if people don't know why. Not everyone understands the principles, and those that do don't want to risk anything else. Even on here I was discussing the mechanics of birdsmouth cuts last year and there didn't seem to be a great level of understanding.
Like this....Not cutting it.
If you have ridge, purlin then wall plate it's a few cuts.
.
^^. A bit like that but I was more thinking of the purlin/centre of the rafter.
The 70 year old 4x1 3/4" ones weren't cut they were just nailed, but the new 5x2 ones will be cut.
I'm not doing it anyway, the builder is doing it, I'm just overthinking it because I want my rafters to stay as full as possible

I can't really argue again science and tradition!!
The 70 year old 4x1 3/4" ones weren't cut they were just nailed, but the new 5x2 ones will be cut.
I'm not doing it anyway, the builder is doing it, I'm just overthinking it because I want my rafters to stay as full as possible
I can't really argue again science and tradition!!
The ridge beam is best located beneath the rafter ends.^^. A bit like that but I was more thinking of the purlin/centre of the rafter
- Joined
- 26 Aug 2016
- Messages
- 6,830
- Reaction score
- 1,009
- Country

I'm confused, as far as I can see you've indeed cut birds mouths at both ends, and there's no purlin to need one. Those horizontal ties near the top is presumably triangulation to keep the steel in place until the gable wall is built, and the cross bracing between the first 3 rafters at the same height to keep everything in line?Like this....
DIYnot Local
Staff member
If you need to find a tradesperson to get your job done, please try our local search below, or if you are doing it yourself you can find suppliers local to you.
Select the supplier or trade you require, enter your location to begin your search.
Please select a service and enter a location to continue...
Are you a trade or supplier? You can create your listing free at DIYnot Local


