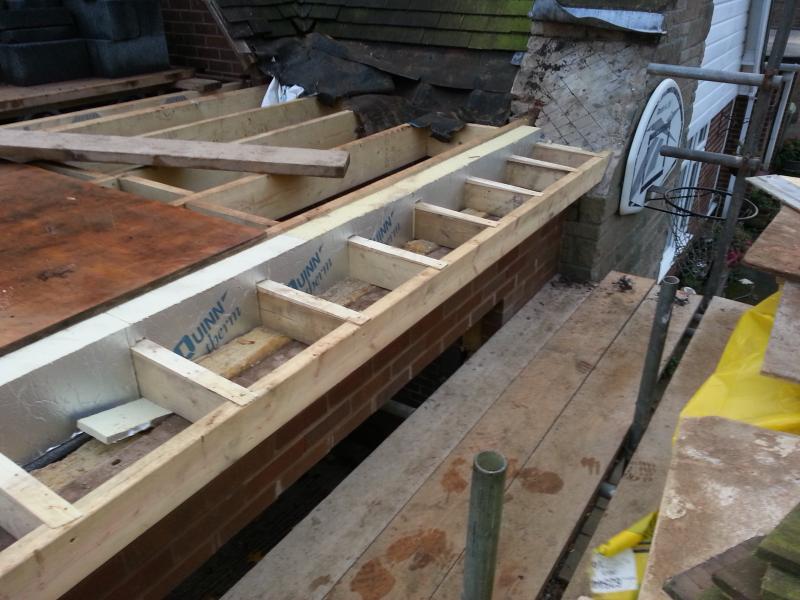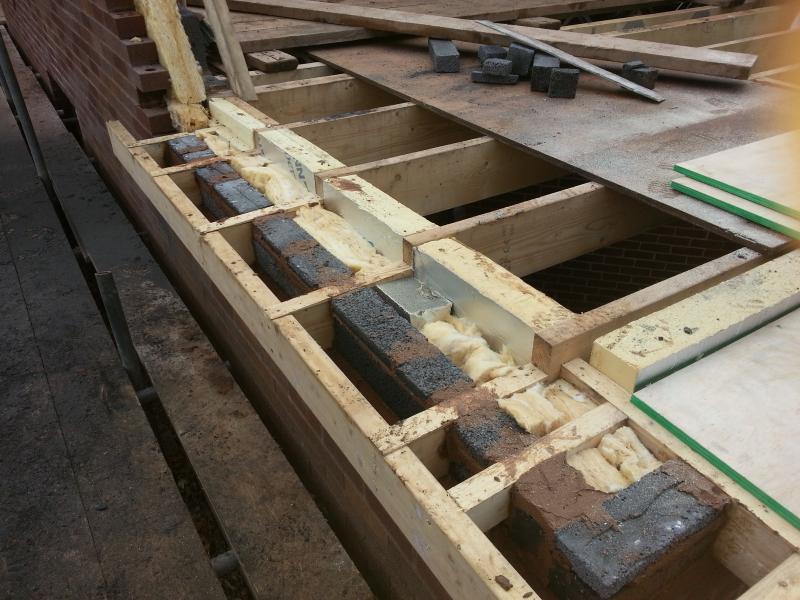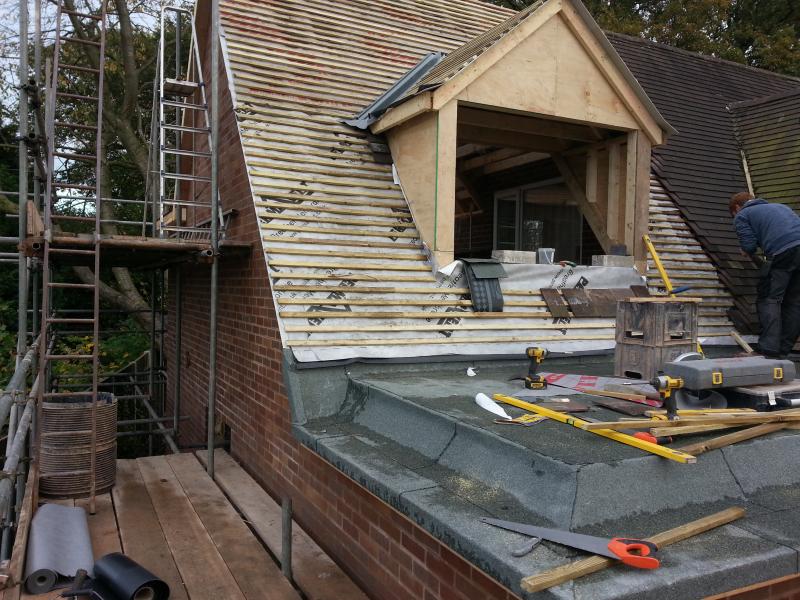Hi all
I’m currently self building (or mostly self building) a 3m x 5m single storey rear extension, and the next job looming is the roof.
I’ve got no drawings, so I’m designing stuff as I go, which has been interesting to say the least!!
I’ve had a brickie in to build the walls, which are finished, but the block work is higher than the outside skin. It’s a cavity wall with 7N concrete block inner and 73mm brick outer skin. I think this is the reason for the difference in height (about 45mm). When I’ve asked him about it, he said that it will all get covered up when the fascia and soffits go in.
I’m building the roof myself, and I’m doing a warm roof, and I’m a little concerned that the fascia’s are going to be huge to cover the 200mm joists, 120mm insulation and the extra 45mm from the higher block work.
the way I see it, I have 3 options...
Cut 45mm off the top of the blocks.
Build the outer skin up one course, then bed a wall plate on the blockwork to make it even, or
Leave it as it is and just have a 50mm deeper fascia to cover it.
Any opinions.
Oh, I didn’t really discuss the finer points with the brickie. He just knew that I was having a flat roof
I’m currently self building (or mostly self building) a 3m x 5m single storey rear extension, and the next job looming is the roof.
I’ve got no drawings, so I’m designing stuff as I go, which has been interesting to say the least!!
I’ve had a brickie in to build the walls, which are finished, but the block work is higher than the outside skin. It’s a cavity wall with 7N concrete block inner and 73mm brick outer skin. I think this is the reason for the difference in height (about 45mm). When I’ve asked him about it, he said that it will all get covered up when the fascia and soffits go in.
I’m building the roof myself, and I’m doing a warm roof, and I’m a little concerned that the fascia’s are going to be huge to cover the 200mm joists, 120mm insulation and the extra 45mm from the higher block work.
the way I see it, I have 3 options...
Cut 45mm off the top of the blocks.
Build the outer skin up one course, then bed a wall plate on the blockwork to make it even, or
Leave it as it is and just have a 50mm deeper fascia to cover it.
Any opinions.
Oh, I didn’t really discuss the finer points with the brickie. He just knew that I was having a flat roof





