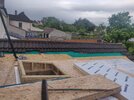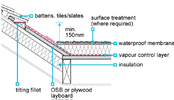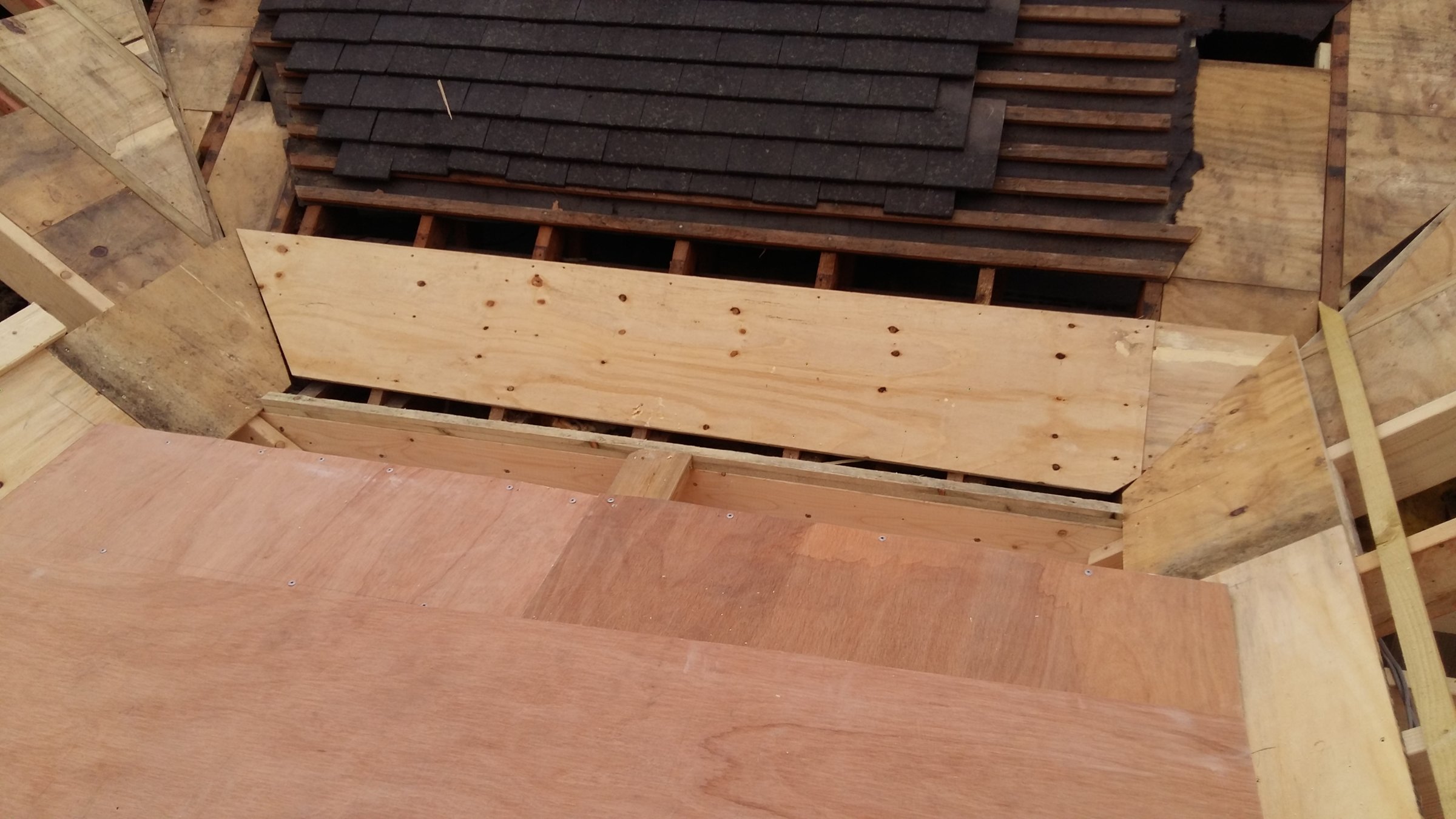Hi - we're having a flat (1/60) roof built abutting an existing garage dual pitch roof. The 1/60 direction is along the length of the pitched roof.
To my layman's eyes, the existing felt on the pitched roof should be lapped over the waterproof top of the roof, in case of water ingress under the tiles. However, the builder has tucked the felt under the lower deck and insulation - see pic. Surely if there is water getting under the tiles, it will just flow into the interior of the extension?
Am I right, or is there nothing to worry about here?
To my layman's eyes, the existing felt on the pitched roof should be lapped over the waterproof top of the roof, in case of water ingress under the tiles. However, the builder has tucked the felt under the lower deck and insulation - see pic. Surely if there is water getting under the tiles, it will just flow into the interior of the extension?
Am I right, or is there nothing to worry about here?






