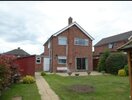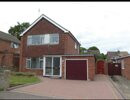- Joined
- 1 Mar 2022
- Messages
- 32
- Reaction score
- 9
- Country

Hello,
I am wanting to do a double story side extension above the garage which will have a gable end on the side but i also want to do a double story rear extension on the back of that and a bit on the back of the original house but i can't seem to come up with a good way to do the roof.
Any advice please would be appreciated.
I am wanting to do a double story side extension above the garage which will have a gable end on the side but i also want to do a double story rear extension on the back of that and a bit on the back of the original house but i can't seem to come up with a good way to do the roof.
Any advice please would be appreciated.



