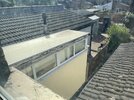- Joined
- 14 Jul 2022
- Messages
- 4
- Reaction score
- 0
- Country

Hello, I am due to purchase a house shortly which requires significant renovation. Alongside the work required I am also planning to have a side return extension done. I will be discussing the plans with my new neighbour, but before that, I would like to have an idea of where I stand from a planning perspective. There are quite a few different elements that come into play which I am trying to get my head around. In the best case scenario, the neighbour might say that they have been wanting to do something with their old side extension for years and might agree to do something jointly together (a positive for them would be that I could have all the trades people coming through my house in order to access the back of the two houses).
However, if they are dead set against any extension plans, will they be able to block it? I don't really want to leave a small gap between the two houses as this has the potential to cause issues in the future, however I might not have a choice if they don't want to create a joint party wall.
The extension would fall under the category of permitted development with neighbour consultation required (a 3.5m extension from the back wall of the house). Has anyone had experience of an extension being blocked when following this planning route?
Lastly, I think it would be quite a weak claim, but do people see right to light being an issue here with their high frosted glass windows?
Any advice would be greatly appreciated, thank you.
However, if they are dead set against any extension plans, will they be able to block it? I don't really want to leave a small gap between the two houses as this has the potential to cause issues in the future, however I might not have a choice if they don't want to create a joint party wall.
The extension would fall under the category of permitted development with neighbour consultation required (a 3.5m extension from the back wall of the house). Has anyone had experience of an extension being blocked when following this planning route?
Lastly, I think it would be quite a weak claim, but do people see right to light being an issue here with their high frosted glass windows?
Any advice would be greatly appreciated, thank you.






