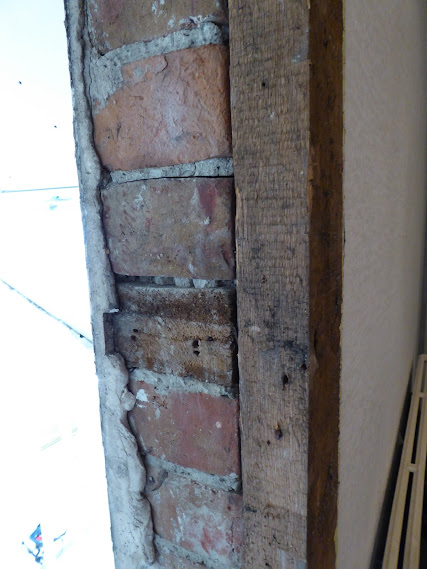Hi,
I have a house that dates from the 1850s and I have started to remove a stud wall from the hallway to give the area more light and space. Part of the stud wall that I have removed was recent timber and plasterboard. The rest seems to be lathes and plaster and may be the original dating from the 1850's.
I have removed the plaster and the stud framework is all that is left, but I have some reservations about removing it before checking what the implications may be.
Please see the below...
Before:

The stud wall to be removed is to the right hand side of the door frame, including above the door frame. Note the roof beam to the left hand side of the doorway.

The view from the other side.
After:

Plaster gone, framework left.

Plaster gone, framework left.

This is the left hand side of the door frame. It seems that blocks of wood have been included in the brick work wall (presumably to give them something to nail the door frame too). Any ideas on the best way to remove the door frame and the nails without hurting the brick wall and the timber inside it?
The end of the roof beam mentioned earlier sits on top of this wall, so it seems to be structural and load bearing!

Looking up at the frame work, the timbers seem to be well into the loft area (as far as I can tell). If I rip this out will it cause any issue? What do you think I will find? Just the lathes for the loft floor? Presumably this frame work won't be structural at all?

Looking at the bottom of the frame work. It seems that this may have been in place before the floor boards were laid, as it is recessed below the level of the floor boards. What do you think I will find if I remove it?

Thanks in advance for your thoughts!
I have a house that dates from the 1850s and I have started to remove a stud wall from the hallway to give the area more light and space. Part of the stud wall that I have removed was recent timber and plasterboard. The rest seems to be lathes and plaster and may be the original dating from the 1850's.
I have removed the plaster and the stud framework is all that is left, but I have some reservations about removing it before checking what the implications may be.
Please see the below...
Before:
The stud wall to be removed is to the right hand side of the door frame, including above the door frame. Note the roof beam to the left hand side of the doorway.
The view from the other side.
After:
Plaster gone, framework left.
Plaster gone, framework left.
This is the left hand side of the door frame. It seems that blocks of wood have been included in the brick work wall (presumably to give them something to nail the door frame too). Any ideas on the best way to remove the door frame and the nails without hurting the brick wall and the timber inside it?
The end of the roof beam mentioned earlier sits on top of this wall, so it seems to be structural and load bearing!
Looking up at the frame work, the timbers seem to be well into the loft area (as far as I can tell). If I rip this out will it cause any issue? What do you think I will find? Just the lathes for the loft floor? Presumably this frame work won't be structural at all?
Looking at the bottom of the frame work. It seems that this may have been in place before the floor boards were laid, as it is recessed below the level of the floor boards. What do you think I will find if I remove it?
Thanks in advance for your thoughts!


