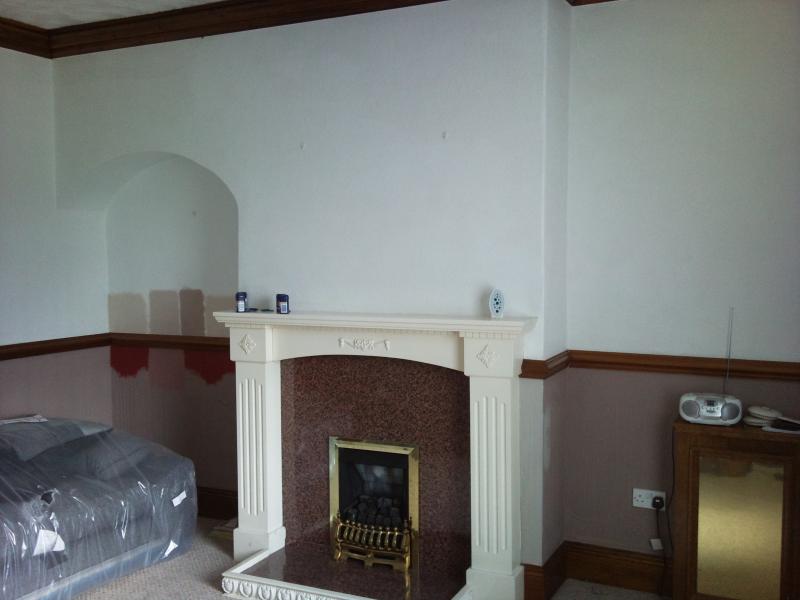In my new house (1910 2 up 2 down), the chimney is unlike any I've seen before.
In the lounge is a chimney breast, with a brick archway off to the left, filling in the alcove at the top. Initially, I assumed on the other side of this archway (the kitchen) there would be another chimney breast.
However, this is as yet unknown, because in the kitchen, where the fireplace would be, is a diagonal stud wall! I have no idea whats behind this! But it appears too small an area to fit in a full sized breast and fireplace.
Upstairs, the chimney breast is one unit, split between the front and back bedrooms.
The chimney pots give nothing away on my house, however other identical houses have only three pots at most.
What I want to know, I guess, is what to expect behind the diagonal stud wall in the kitchen! I want to loose it, but its obviously there for a reason! Would a house of this period and size have a fireplace in the corner of the kitchen? Or would it rely on the heat from the lounge to heat a utility space?
Picture of the archway:
In the lounge is a chimney breast, with a brick archway off to the left, filling in the alcove at the top. Initially, I assumed on the other side of this archway (the kitchen) there would be another chimney breast.
However, this is as yet unknown, because in the kitchen, where the fireplace would be, is a diagonal stud wall! I have no idea whats behind this! But it appears too small an area to fit in a full sized breast and fireplace.
Upstairs, the chimney breast is one unit, split between the front and back bedrooms.
The chimney pots give nothing away on my house, however other identical houses have only three pots at most.
What I want to know, I guess, is what to expect behind the diagonal stud wall in the kitchen! I want to loose it, but its obviously there for a reason! Would a house of this period and size have a fireplace in the corner of the kitchen? Or would it rely on the heat from the lounge to heat a utility space?
Picture of the archway:


