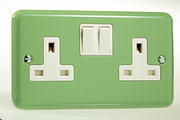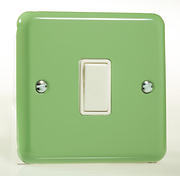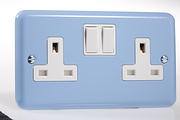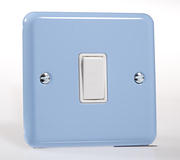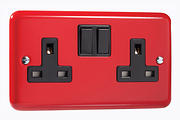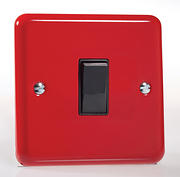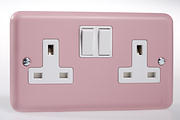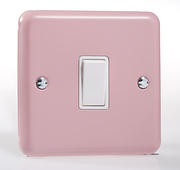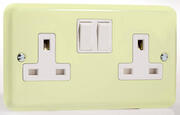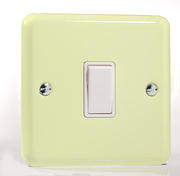I have recently built a conservatory and am now kitting out the inside.
Not a great deal, just a light and 2 double sockets. 1 for a small tv and radio, the other for a lamp. I have easy access to two sockets to spur off, both are on the ring and not spurs and neither have been spurred from so far. Because of this I thought it to be an easy job, but one is in the dining room and the other in the kitchen. The kitchen is on its own circuit and because of this I am now wondering if it safe / legal / wise / compliant to do this as one socket would still be live if the downstairs socket were turned off.
Personally, I always check if something is live before messing with it even after turning it off, but not everyone would.
Not a great deal, just a light and 2 double sockets. 1 for a small tv and radio, the other for a lamp. I have easy access to two sockets to spur off, both are on the ring and not spurs and neither have been spurred from so far. Because of this I thought it to be an easy job, but one is in the dining room and the other in the kitchen. The kitchen is on its own circuit and because of this I am now wondering if it safe / legal / wise / compliant to do this as one socket would still be live if the downstairs socket were turned off.
Personally, I always check if something is live before messing with it even after turning it off, but not everyone would.


