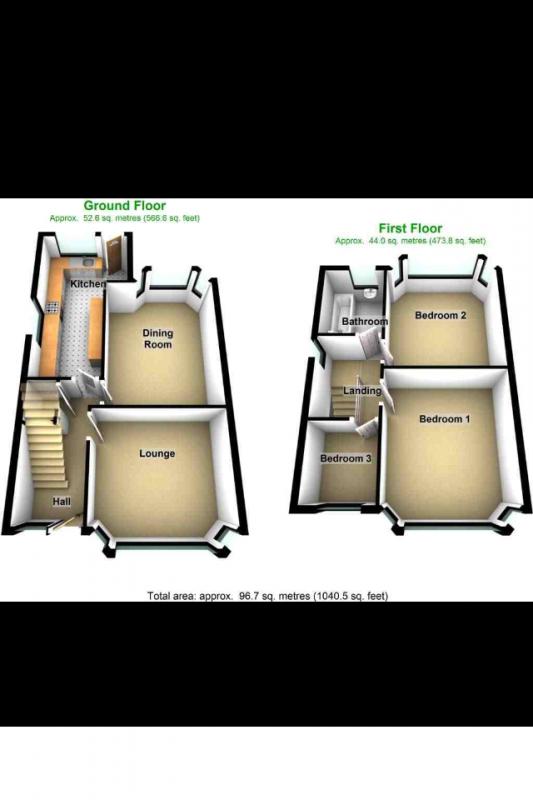Hi
the attached plan is the proposed house I intend to buy, but I want to knock down the wall between the kitchen and the dinning room to create an open plan kitchen diner. Possible adding a toilet /utilty too!
Has any one doe something similar and can give me any ideas to help plan this all in.
Many thanks
the attached plan is the proposed house I intend to buy, but I want to knock down the wall between the kitchen and the dinning room to create an open plan kitchen diner. Possible adding a toilet /utilty too!
Has any one doe something similar and can give me any ideas to help plan this all in.
Many thanks


