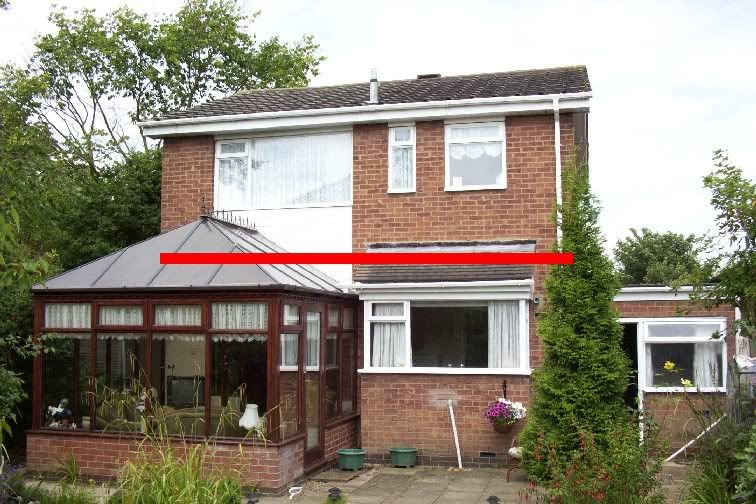Hi,
we're in the first stages of planing for a single story extension to the rear of the house, at present we have a couple of proposals for the layout of the extension one of which entails a 6 metre RSJ / Lintel being used right across the rear of the house to open it up to the new extension.
I fully appreciate that the exact specifications of the steel will be determined by a Structural Engineer however I would just like a rough idea of what sort of beam we will be talking about (approximate dimensions) and what sort of price?
As you can see from the picture I have marked the approximate location of the steel.
As far as I can see the design of the roof of the house is such that the gable ends appear to support the majority of the roof weight.
Thanks.

we're in the first stages of planing for a single story extension to the rear of the house, at present we have a couple of proposals for the layout of the extension one of which entails a 6 metre RSJ / Lintel being used right across the rear of the house to open it up to the new extension.
I fully appreciate that the exact specifications of the steel will be determined by a Structural Engineer however I would just like a rough idea of what sort of beam we will be talking about (approximate dimensions) and what sort of price?
As you can see from the picture I have marked the approximate location of the steel.
As far as I can see the design of the roof of the house is such that the gable ends appear to support the majority of the roof weight.
Thanks.



