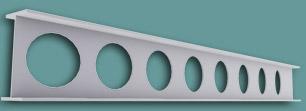Hi - I've been using the forum for all sorts of research and have found it very helpful.
Whilst decorating a room I wanted to add a network point and a phone point and was going to notch one joist and drill through the others using this information:
http://niceic.com/Uploads/File3777.pdf
View media item 75941
Before proceeding I wondered if there were already any unused holes and lifted the other boards, and found that other notches and holes have already been made for electricity and plumbing - but some not within these recommended zones.
Is it a better idea to try and drop the cables from the loft and chase them into the wall rather than making more holes?
The joists are 2.5m long - and 4.5 inches deep x 3 inches wide (11cm x 7.5cm).
One joist has a notch and a hole 30mm apart, within 0.25 of the span.
View media item 75940
Several joists have two holes and one notch. The notch is within 0.07 of the span (virtually against the wall for radiator pipes), one hole in the correct 0.25 of the span and another hole in the middle of the span.
The final joist in the room I was hoping to use to get the cables into the room has four holes and one notch. One hole is in the middle, two are in the correct area at one side and another in a correct area on the other side, plus a notch between the wall and 0.07 of the span.
All of these holes carry twin and earth - the kitchen below has a concrete floor so the floor space carries the sockets for the room, plus lights, sockets and cooker for the kitchen. Trying to maintain 50mm separation between the power and data cables is proving pretty hard...
Many thanks,
Jimmy
Whilst decorating a room I wanted to add a network point and a phone point and was going to notch one joist and drill through the others using this information:
http://niceic.com/Uploads/File3777.pdf
View media item 75941
Before proceeding I wondered if there were already any unused holes and lifted the other boards, and found that other notches and holes have already been made for electricity and plumbing - but some not within these recommended zones.
Is it a better idea to try and drop the cables from the loft and chase them into the wall rather than making more holes?
The joists are 2.5m long - and 4.5 inches deep x 3 inches wide (11cm x 7.5cm).
One joist has a notch and a hole 30mm apart, within 0.25 of the span.
View media item 75940
Several joists have two holes and one notch. The notch is within 0.07 of the span (virtually against the wall for radiator pipes), one hole in the correct 0.25 of the span and another hole in the middle of the span.
The final joist in the room I was hoping to use to get the cables into the room has four holes and one notch. One hole is in the middle, two are in the correct area at one side and another in a correct area on the other side, plus a notch between the wall and 0.07 of the span.
All of these holes carry twin and earth - the kitchen below has a concrete floor so the floor space carries the sockets for the room, plus lights, sockets and cooker for the kitchen. Trying to maintain 50mm separation between the power and data cables is proving pretty hard...
Many thanks,
Jimmy



