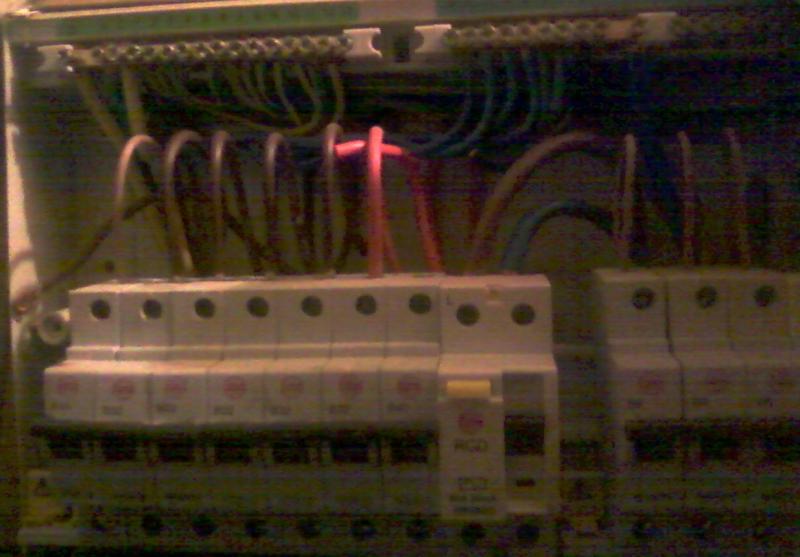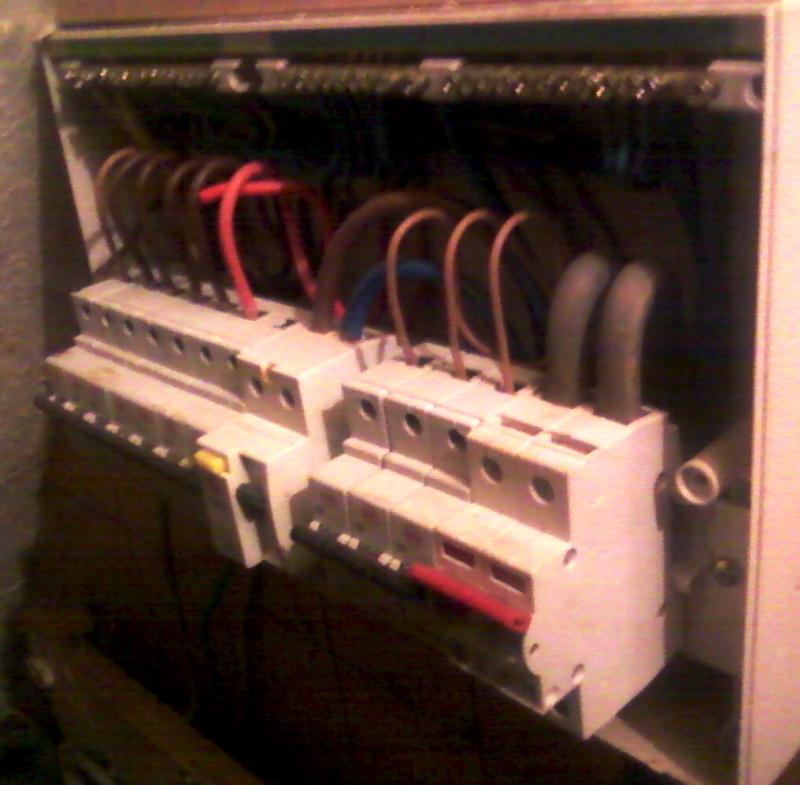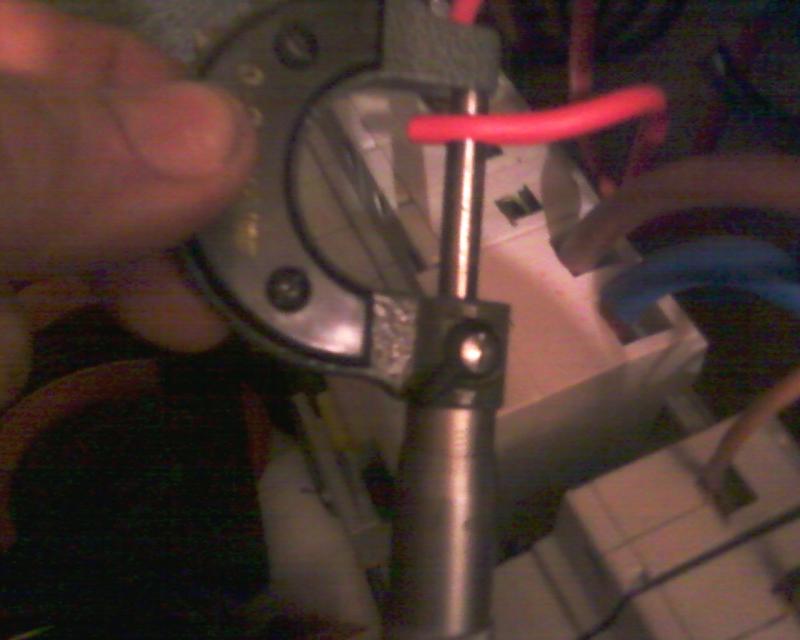I'm hoping for a bit of advice here as I have followed guidelines thus far and come to a halt.
I've just completed the structural work on a loft conversion and have got as far as finding power sources for the lighting and mains circuits.
On direction I had a look at the existing setup which is a consumer unit running an 80A RCD with 6A MCB lighting circuits to the left (unprotected) and 32A MCB mains to the right along with cooker/showe protection.
I would find it very disruptive to access the consumer unit and add an MCB as the routing is very complex. Ideally I would like to tap into 1st floor circuits which are more accessible.
I have checked and the mains circuits appear to be radials (twin cables in, no continuity when powered down from RCD and multimeter bridging neutrals removed at the sockets back). This ties in with the information the last spark gave me when he tested the house.
I was hoping to tap into a double socket and extend upwards on 2.5mm cable to a 13A fused FCU and take sockets from there. However as its not a ring circuit I am unsure if this is advisable.
I feel stupid about asking regarding the FCU but the information I have seen so far is mainly covering ring only circuits.
Also, can I break into the existing lighting loop at looped ceiling rose and add 2 switches and 2 bulbs?
Please help!
I've just completed the structural work on a loft conversion and have got as far as finding power sources for the lighting and mains circuits.
On direction I had a look at the existing setup which is a consumer unit running an 80A RCD with 6A MCB lighting circuits to the left (unprotected) and 32A MCB mains to the right along with cooker/showe protection.
I would find it very disruptive to access the consumer unit and add an MCB as the routing is very complex. Ideally I would like to tap into 1st floor circuits which are more accessible.
I have checked and the mains circuits appear to be radials (twin cables in, no continuity when powered down from RCD and multimeter bridging neutrals removed at the sockets back). This ties in with the information the last spark gave me when he tested the house.
I was hoping to tap into a double socket and extend upwards on 2.5mm cable to a 13A fused FCU and take sockets from there. However as its not a ring circuit I am unsure if this is advisable.
I feel stupid about asking regarding the FCU but the information I have seen so far is mainly covering ring only circuits.
Also, can I break into the existing lighting loop at looped ceiling rose and add 2 switches and 2 bulbs?
Please help!




