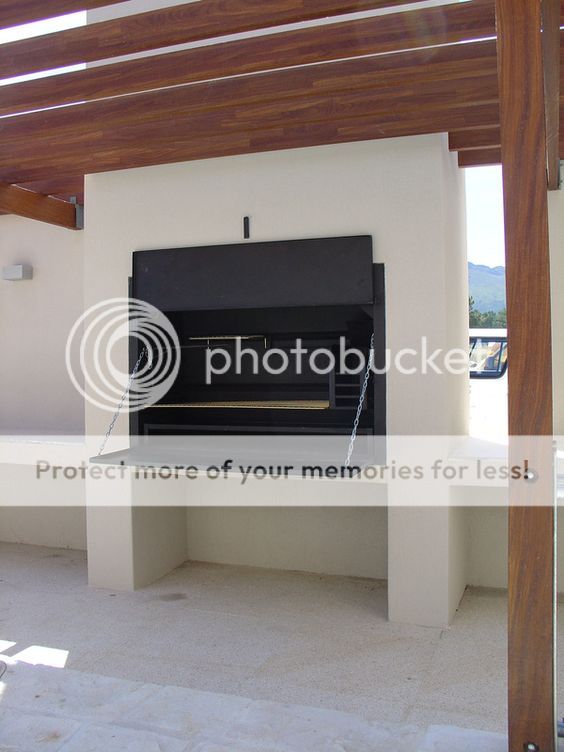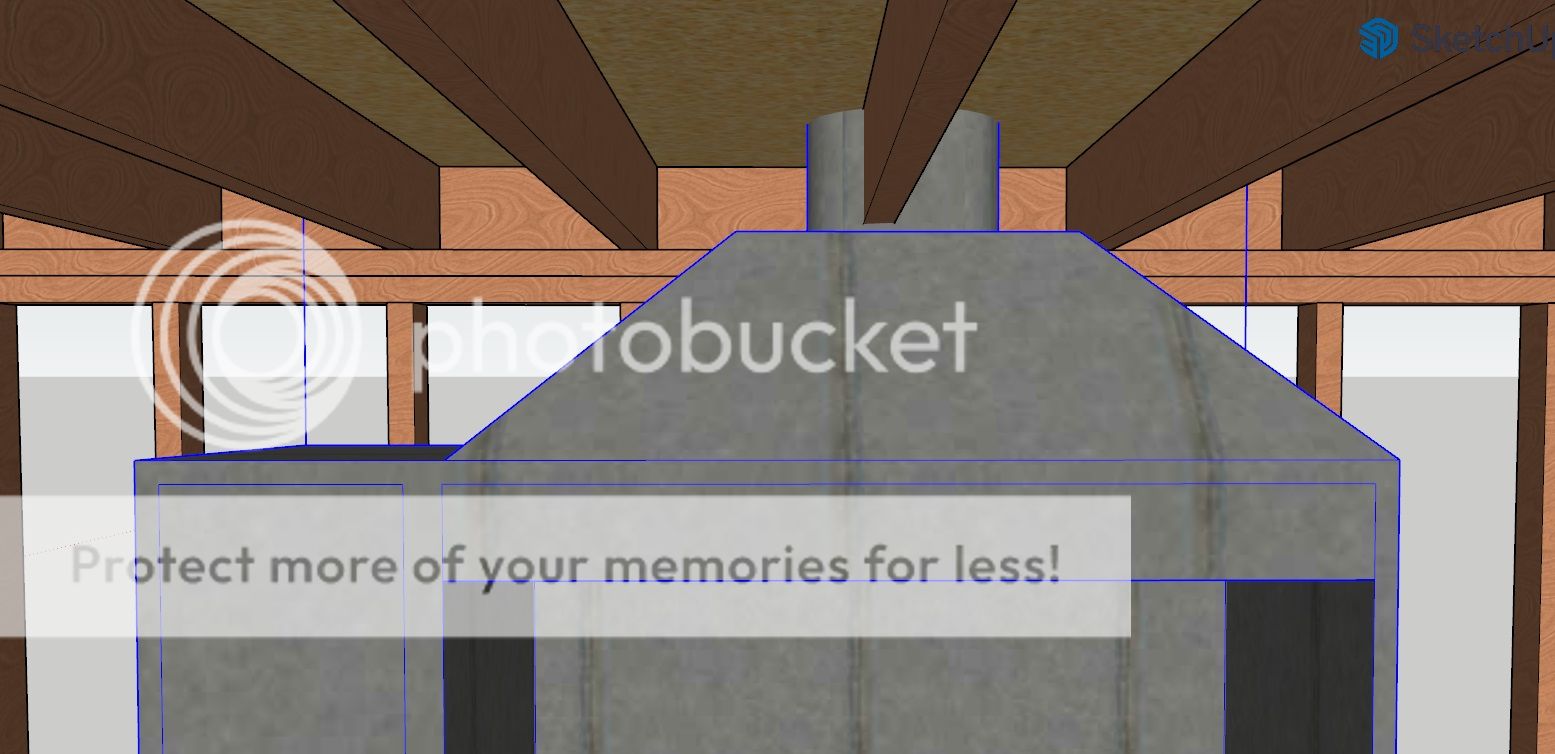Any guidance would be appreciated - tend to overengineer/overthink projects but am faced with slowly building a garden room (30m2 timber frame with flat roof) on an insulated slab with 150mm mesh reinforced concrete.
It will have an open fronted covered outdoor kitchen to one side which I want to install something like in the picture below but as I need to keep the structure under 2.5m for PD, I have limited headroom so will have to extend the brickwork (like a chimney)through the roof so its well insulated from any heat as its effectively a solid fuel open fire (subject to part J regs).

The main question is, will the 150mm slab be sufficient for the loading of the associated brickwork/blockwork and the braai is around 230kg alone.
The back of the chimney will be positioned approx 125mm from the edge of the slab with a footprint of around 1.8x1m. Is it worth adding an edge beam around that area?
A rough sketchup of the approximate distance from top of the Braai (gather) to roof space shows its too close to combustibles (i will obviously have to rearrange the roof joists to fit around the chimney)

Any thoughts on the slab greatly appreciated
It will have an open fronted covered outdoor kitchen to one side which I want to install something like in the picture below but as I need to keep the structure under 2.5m for PD, I have limited headroom so will have to extend the brickwork (like a chimney)through the roof so its well insulated from any heat as its effectively a solid fuel open fire (subject to part J regs).

The main question is, will the 150mm slab be sufficient for the loading of the associated brickwork/blockwork and the braai is around 230kg alone.
The back of the chimney will be positioned approx 125mm from the edge of the slab with a footprint of around 1.8x1m. Is it worth adding an edge beam around that area?
A rough sketchup of the approximate distance from top of the Braai (gather) to roof space shows its too close to combustibles (i will obviously have to rearrange the roof joists to fit around the chimney)

Any thoughts on the slab greatly appreciated



