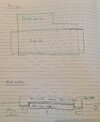Hi folks, hoping you can help with a query about concrete base for a garden office.
I'm planning to build a 4m x 4.5m timber-framed garden office. The site is has an L-shape due to the property boundary, which I'm planning to lean into with the shape of the building. The building will have a vaulted roof (no ceiling ties), with a structural ridge beam that takes most of the roof load, and transfers it via upright gable end stud walls to the base (with the eave stud walls taking the remaining load).
I had planned to lay a straightforward concrete slab, formed of 150mm concrete with mesh, on top of DPM, sand blinding and 100mm hardcore. The aim was for the finished level to be ~150mm above ground height, to avoid damp into the building.
After clearing the site a little more this weekend, I've discovered a pre-existing concrete slab that covers about half of the building footprint. It appears to be approx 80mm concrete, with a 25mm screed on top, separated by DPM. It's unclear what's underneath it. I suspect it's pretty old (25+ years), but the top screed layer is in good, level condition with no cracks. The existing slab is wider left-right than I need, but not quite as long front-back (see pic). It's about the same height as the existing ground level.
So, now I have the dilemma - do I try to remove the existing slab and start from scratch, or work with what I have?
I'm erring towards a comprise of the two, and wanted to seek your advice. I was planning to remove the screed on top, as it's pretty thin. As the eaves and gable walls will take the roof load, I am thinking about smashing up and removing the edges of the rest of the existing slab, but keeping the central part (the dotted line in the pic attached). And then lay 100mm hardcore around the edges and in the fresh ground at the rear of the existing slab. Laying DPM over the lot, with 150mm fresh concrete (which may well be a bit deeper than 150mm around the edges). This still gets me to my finished slab height of 150mm above ground.
What do you think? Will this be structurally sound, or do I need to bite the bullet and remove all the old stuff?
I'm planning to build a 4m x 4.5m timber-framed garden office. The site is has an L-shape due to the property boundary, which I'm planning to lean into with the shape of the building. The building will have a vaulted roof (no ceiling ties), with a structural ridge beam that takes most of the roof load, and transfers it via upright gable end stud walls to the base (with the eave stud walls taking the remaining load).
I had planned to lay a straightforward concrete slab, formed of 150mm concrete with mesh, on top of DPM, sand blinding and 100mm hardcore. The aim was for the finished level to be ~150mm above ground height, to avoid damp into the building.
After clearing the site a little more this weekend, I've discovered a pre-existing concrete slab that covers about half of the building footprint. It appears to be approx 80mm concrete, with a 25mm screed on top, separated by DPM. It's unclear what's underneath it. I suspect it's pretty old (25+ years), but the top screed layer is in good, level condition with no cracks. The existing slab is wider left-right than I need, but not quite as long front-back (see pic). It's about the same height as the existing ground level.
So, now I have the dilemma - do I try to remove the existing slab and start from scratch, or work with what I have?
I'm erring towards a comprise of the two, and wanted to seek your advice. I was planning to remove the screed on top, as it's pretty thin. As the eaves and gable walls will take the roof load, I am thinking about smashing up and removing the edges of the rest of the existing slab, but keeping the central part (the dotted line in the pic attached). And then lay 100mm hardcore around the edges and in the fresh ground at the rear of the existing slab. Laying DPM over the lot, with 150mm fresh concrete (which may well be a bit deeper than 150mm around the edges). This still gets me to my finished slab height of 150mm above ground.
What do you think? Will this be structurally sound, or do I need to bite the bullet and remove all the old stuff?


