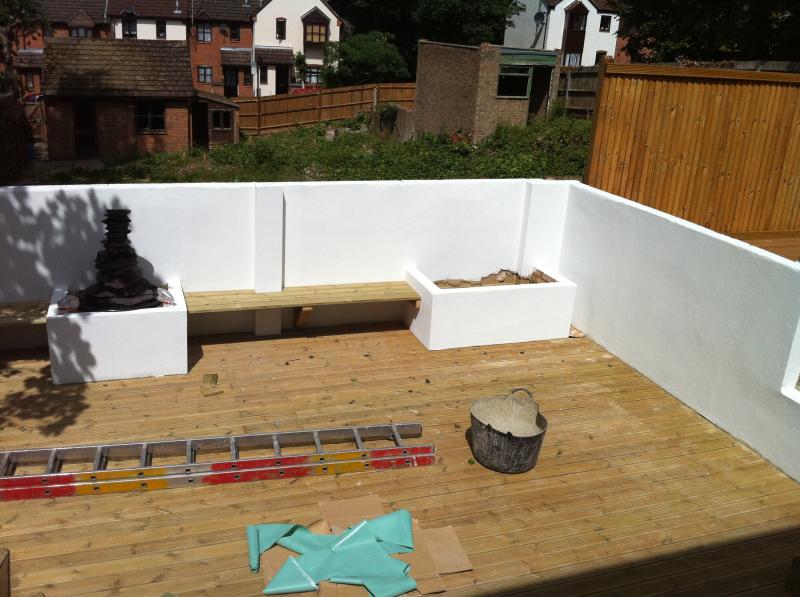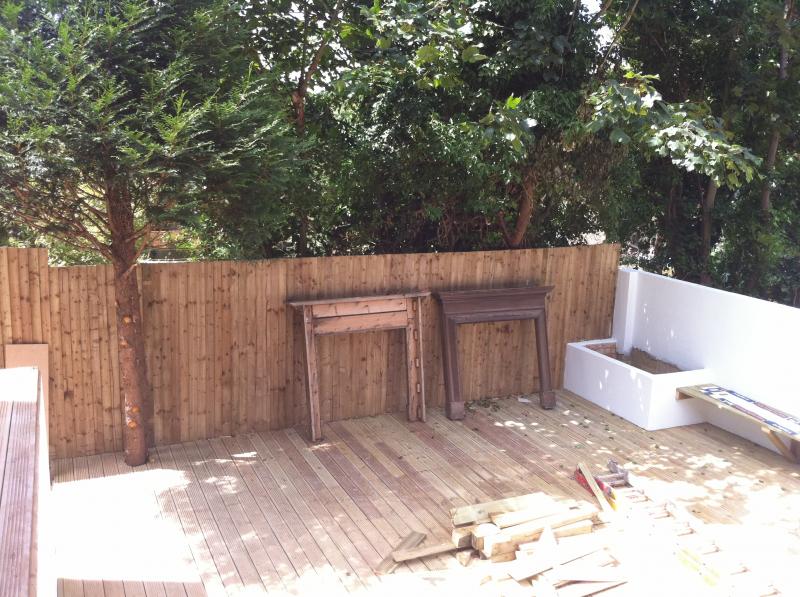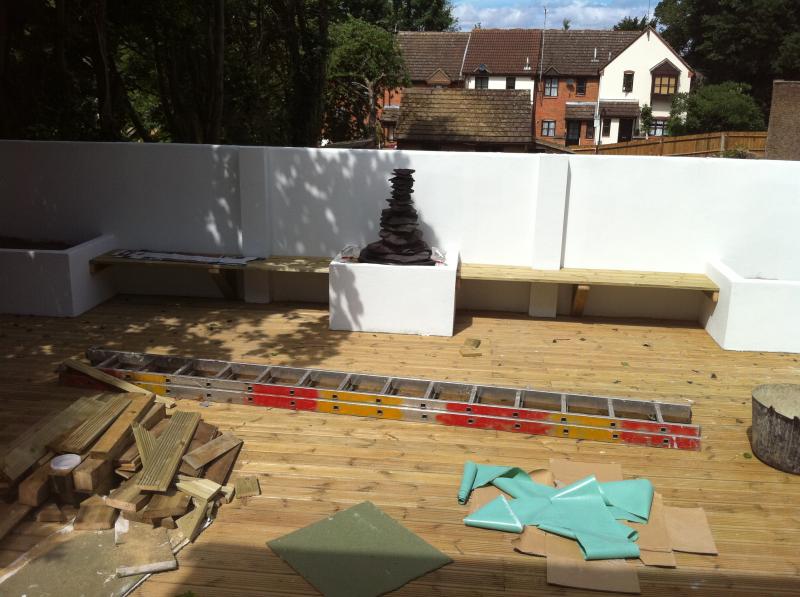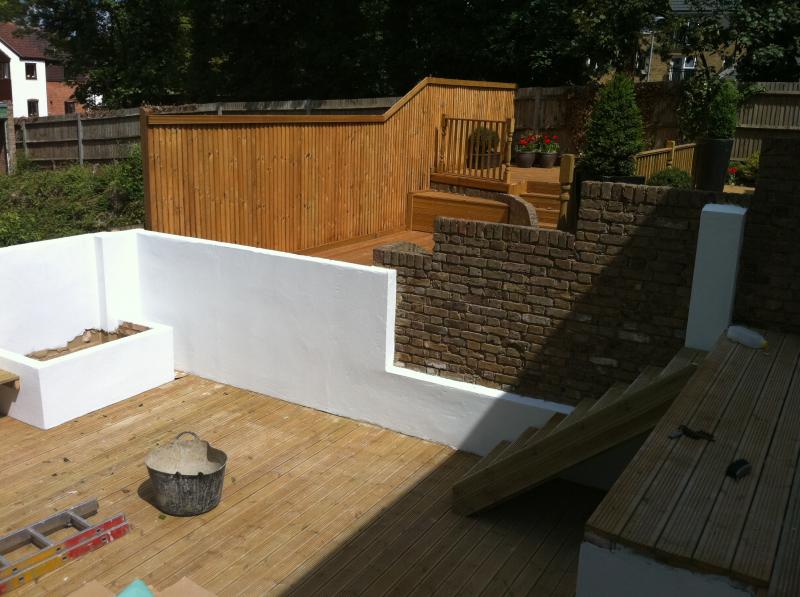I've attached some pictures of the wall in question, which is currently 2.2m high. I've got a approx 8.5m x 8.5m garden which due to the slope back to front is almost 6ft below my houses ground floor level. Since I decked the entire garden I had wanted to raise it all to my ground floor level. But consultation with my planning department suggested that wouldnt be approved, so I built a 2m wide balcony and just levelled the rest.
Since then my neighbour has raised their decking to the ground floor level and the land to the rear has been developed with flats. So I reapplied and got permission (big waste of my time and money, as the neighbour did the work and applied retrospectively and got permission without a problem, he's now sold on).
Anyway here are the pictures:
Everything in the pictures will be going up 1.8m. So the decking will end up at my ground level, the wall will end up 1.8m above the decking, the pots will end up 1.8m above their current position. On the left there is a drop of 1.8m to 1m on the left boundary, which is why I put a fence there (lowest towards the back of the garden where the wall is).
So if I havent confused or bored you, here is my concern :/ 4m is bloody high, so I want to be sure I get it right. I have consulted the developer to the rear (who wont be doing the work, so has no vested interest in taking a short cut) plus two builders. This is the advice i've got:
To raise the decking:
1) They've all advised the same thing. Run 4 RSJ's between the balcony wall and the rear wall (7m span). Either use steel pillars or brick pillars to support the center of each RSJ. Joists between the RSJ's and decking on top. Having drawn it all out, this seems like pretty sound advice.
To raise the wall, I've had slightly different advice (obviously all have advised to reinforce the existing foundations):
1) Builder 1 has suggested double skinning half the wall (the part that will be under the decking) and placing a steel pillar on the left edge to prevent any chance of it falling to the left boundary where there is a 1m sloped drop off.
2) Builder 2 has suggested doubling the existing piers (tied into the wall) upto the decking level. He's suggested the RSJ's, return on the left, the piers and the pots all tied into the wall will provide support. He doesnt feel a steel pillar on the left is needed, just widening the pier there and tie in the pot and RSJ is fine.
3) The developer to the rear has agreed largely with builder 2. But he has advised matching the return wall to the right (just the rendered bit, which returns a couple of meters, not the old brick bit). He says not only will it look better aesthetically, but having the return on both sides will make the entire structure more solid.
I'm inclined to go with the advice of the developer, as he has not incentive in terms of cost/difficulty of the job/etc. And obviously if it falls, its likely to fall into his garden, so its in his interest to ensure its done properly. The only issue I have is, given the ground level to the neighbour on the left is 1-1.5m lower where the returning wall would go, is it really advisable building a 4m wall there.
Any advice is greatly appreciated.
Since then my neighbour has raised their decking to the ground floor level and the land to the rear has been developed with flats. So I reapplied and got permission (big waste of my time and money, as the neighbour did the work and applied retrospectively and got permission without a problem, he's now sold on).
Anyway here are the pictures:
Everything in the pictures will be going up 1.8m. So the decking will end up at my ground level, the wall will end up 1.8m above the decking, the pots will end up 1.8m above their current position. On the left there is a drop of 1.8m to 1m on the left boundary, which is why I put a fence there (lowest towards the back of the garden where the wall is).
So if I havent confused or bored you, here is my concern :/ 4m is bloody high, so I want to be sure I get it right. I have consulted the developer to the rear (who wont be doing the work, so has no vested interest in taking a short cut) plus two builders. This is the advice i've got:
To raise the decking:
1) They've all advised the same thing. Run 4 RSJ's between the balcony wall and the rear wall (7m span). Either use steel pillars or brick pillars to support the center of each RSJ. Joists between the RSJ's and decking on top. Having drawn it all out, this seems like pretty sound advice.
To raise the wall, I've had slightly different advice (obviously all have advised to reinforce the existing foundations):
1) Builder 1 has suggested double skinning half the wall (the part that will be under the decking) and placing a steel pillar on the left edge to prevent any chance of it falling to the left boundary where there is a 1m sloped drop off.
2) Builder 2 has suggested doubling the existing piers (tied into the wall) upto the decking level. He's suggested the RSJ's, return on the left, the piers and the pots all tied into the wall will provide support. He doesnt feel a steel pillar on the left is needed, just widening the pier there and tie in the pot and RSJ is fine.
3) The developer to the rear has agreed largely with builder 2. But he has advised matching the return wall to the right (just the rendered bit, which returns a couple of meters, not the old brick bit). He says not only will it look better aesthetically, but having the return on both sides will make the entire structure more solid.
I'm inclined to go with the advice of the developer, as he has not incentive in terms of cost/difficulty of the job/etc. And obviously if it falls, its likely to fall into his garden, so its in his interest to ensure its done properly. The only issue I have is, given the ground level to the neighbour on the left is 1-1.5m lower where the returning wall would go, is it really advisable building a 4m wall there.
Any advice is greatly appreciated.






