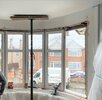Hi,
I have attached some more pictures, which will help to visualise.
My Main questions now are;
1) Is the Roof Structure above the top bedroom window load bearing onto the Window Poles?
2) Looking at the pictures, should there be a Steel spreader plate above the poles to carry the structure above it?
3) Are pole jacks standard practice/standard for every bay window install? Or are some poles designed to sit on the cill? Reason i ask is that so i can go back to to company with an idea of how it should be done, rather than getting fobbed off.
Appreciate everyones help!
Thanks
I have attached some more pictures, which will help to visualise.
My Main questions now are;
1) Is the Roof Structure above the top bedroom window load bearing onto the Window Poles?
2) Looking at the pictures, should there be a Steel spreader plate above the poles to carry the structure above it?
3) Are pole jacks standard practice/standard for every bay window install? Or are some poles designed to sit on the cill? Reason i ask is that so i can go back to to company with an idea of how it should be done, rather than getting fobbed off.
Appreciate everyones help!
Thanks






