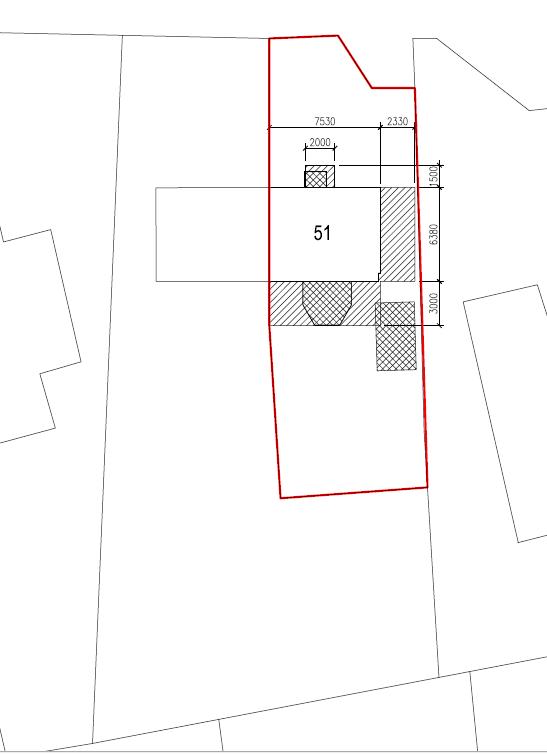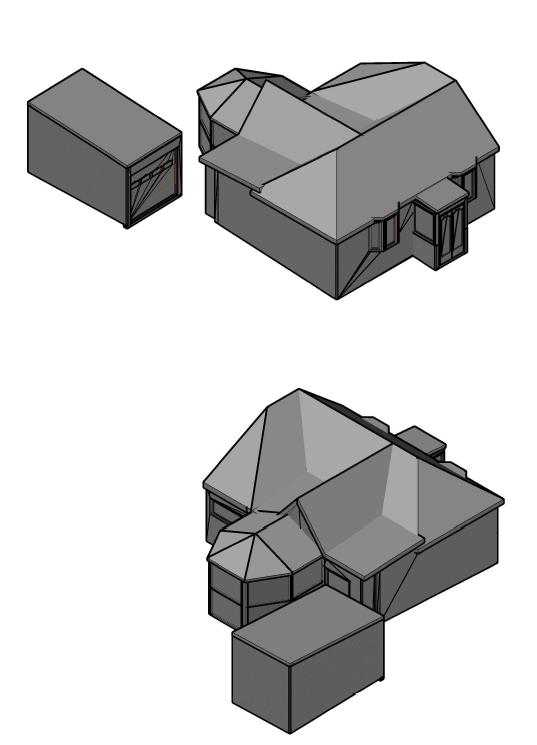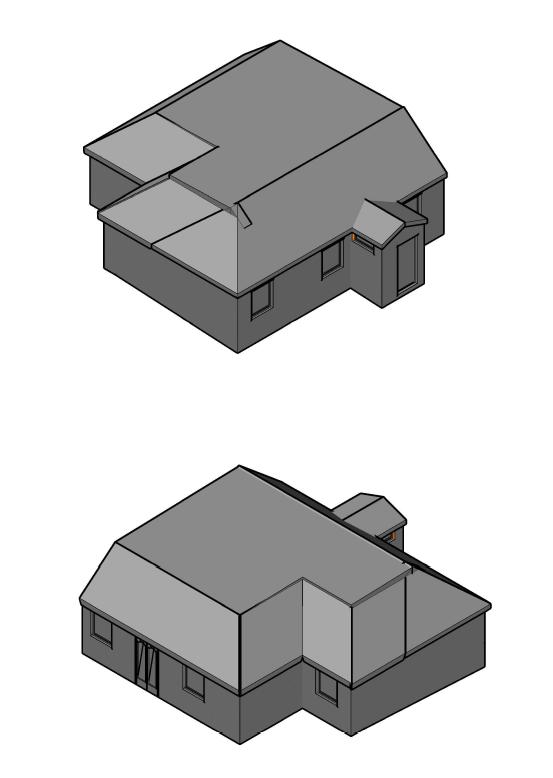We are wanting to extend our very small bungalow and feel the Permitted Development route will offer sufficient scope for this. Our bungalow is attached, we want to extend to the rear and to the side.
Attached are some drawings we have come up with and wonder whether anyone could offer some advice/comments on whether this will all fall within PD.
Our two primary concerns are:
a ) Whether the new mansard roof design over the existing property and the new extensions falls within the scope of PD. The PD Technical Guidance states that "an alteration to any part of the roof of the dwellinghouse" is not PD. However, loft conversions often require roof alterations, so why would our proposal not fall under PD?
b ) Whether we are ok constructing the (nearly) 4 metre wall on the boundary to our neighbour? Or should we form a lower wall with an eave here too (i.e. mansard pitch towards the neighbour's garden)?
Block Plan (Proposed Extension):
Existing:
Proposed:
Attached are some drawings we have come up with and wonder whether anyone could offer some advice/comments on whether this will all fall within PD.
Our two primary concerns are:
a ) Whether the new mansard roof design over the existing property and the new extensions falls within the scope of PD. The PD Technical Guidance states that "an alteration to any part of the roof of the dwellinghouse" is not PD. However, loft conversions often require roof alterations, so why would our proposal not fall under PD?
b ) Whether we are ok constructing the (nearly) 4 metre wall on the boundary to our neighbour? Or should we form a lower wall with an eave here too (i.e. mansard pitch towards the neighbour's garden)?
Block Plan (Proposed Extension):
Existing:
Proposed:






