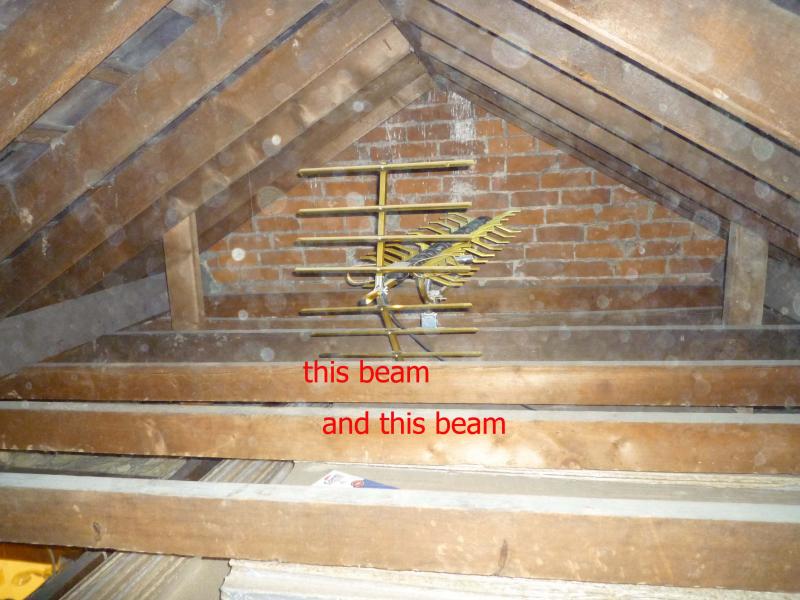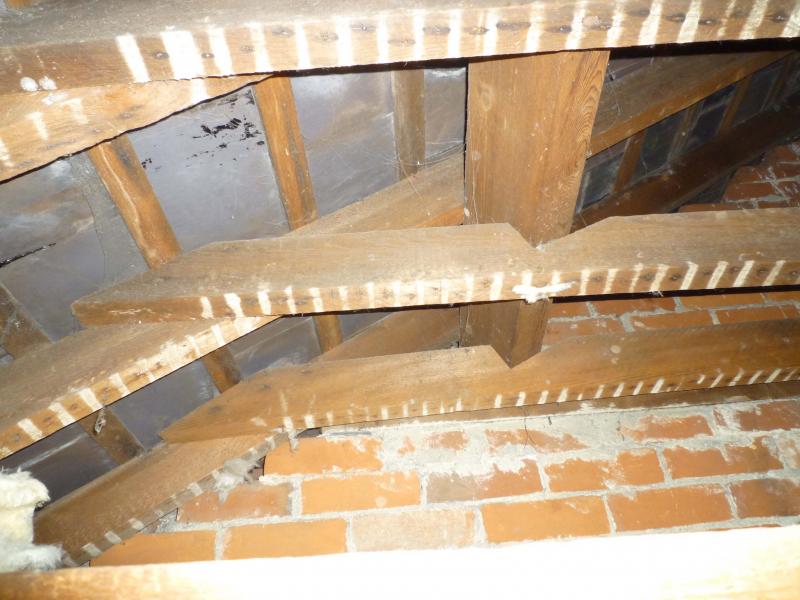Hello,
I am considering whether it is possible or worth having 2 beams removed from my loft space to make a useable storage area. Initially I thought these beams were of no use as they don't seem to be taking any load and are fairly loose, but having read similar posts on here, it seems they are to stop the roof from spreading apart, which makes sense.
As there are several of these cross beams (see photos below), I was wondering whether just 2 could be safely removed, perhaps with some reinforcement elsewhere?
Any advice would be appreciated. Also, if anyone could tell me the technical term used to describe these beams that would be useful too so I can explain to any prospective builder what I am referring to
Thanks. Tim.
I am considering whether it is possible or worth having 2 beams removed from my loft space to make a useable storage area. Initially I thought these beams were of no use as they don't seem to be taking any load and are fairly loose, but having read similar posts on here, it seems they are to stop the roof from spreading apart, which makes sense.
As there are several of these cross beams (see photos below), I was wondering whether just 2 could be safely removed, perhaps with some reinforcement elsewhere?
Any advice would be appreciated. Also, if anyone could tell me the technical term used to describe these beams that would be useful too so I can explain to any prospective builder what I am referring to
Thanks. Tim.



