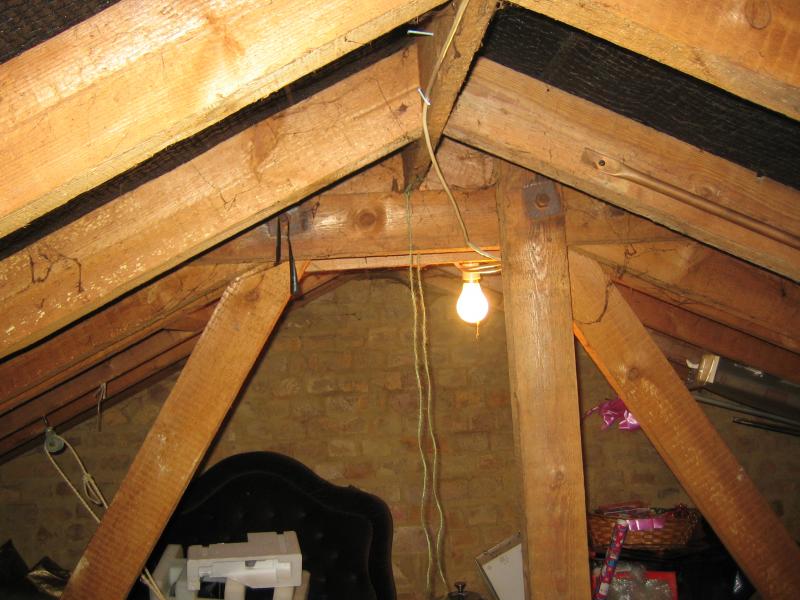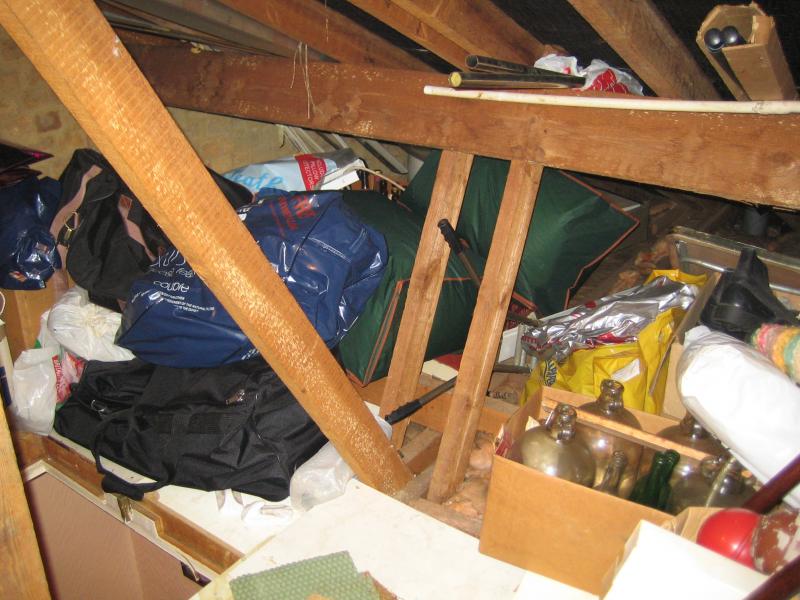Now as a complete novice in this field please forgive me if I use some wrong terms for roof parts. I have a problem in my loft space which annoys me and that is the lay out of my roof supports get in the way when walking around the loft. There is a central 4x2 from the joist to the ridge and either side of that there are ties that connect the joist to the rafters which are slanted. I have to duck under these all the time, so I was wondering if it would be possible to resite them further back along the joist in the virtical. Would this be detrimental to the stability of the roof construction. If this is not possible is there any other way I can get rid of this problem.
You are using an out of date browser. It may not display this or other websites correctly.
You should upgrade or use an alternative browser.
You should upgrade or use an alternative browser.
Altering the roof structure for space
- Thread starter bobajob100
- Start date
Sponsored Links
I have a problem in my loft space which annoys me and that is the lay out of my roof supports get in the way when walking around the loft.
It must have occurred to you that lofts aren't really designed for 'walking around in'.
Any chance of a piccy?
I know that by the amount of bumps on the head I have had . I will try and get you a picture ASAP
I have downloaded two pictures but don't know how to display them on this post.
Sponsored Links
Oh by the way excuse the mess only I have not been up to put it all back and relay the floor after the plumbers installed the new boiler and removed all the old tanks etc. 
Hello where have you gone. As you can see from the pictures these 4x2 slanted pieces (are they called pulings) are the ones causing the problem, can they be altered in any way
Hello where have you gone. As you can see from the pictures these 4x2 slanted pieces (are they called pulings) are the ones causing the problem, can they be altered in any way
All the timber elements i see in the image have structural relevance and should not be removed unless you can prove otherwise, i.e. ask a structural engineer.
They are not purlins, but collar support bracings. The purlins are the ones that run at 90 degrees to the rafters, all along the roof.
Shytalkz isn't bad.
Thanks, just one more question on the roof structure. running through the center of the loft from the fire wall to the other end wall is a single 4x2 set into the wall at each end. It lays over the top of the Joists but apart from the inlet to the wall there is no fixing to any of the Joists. what is it for. I presume as it is in the wall it is some structual thing but as it is not connecto anything it cannot hold up or supprt anything 
Ceiling binder (also needs to stay in place )Thanks, just one more question on the roof structure. running through the center of the loft from the fire wall to the other end wall is a single 4x2 set into the wall at each end. It lays over the top of the Joists but apart from the inlet to the wall there is no fixing to any of the Joists. what is it for. I presume as it is in the wall it is some structual thing but as it is not connecto anything it cannot hold up or supprt anything
That's a TDA truss, or derivative thereof. Every bit that you want to get out of the way works in conjunction with the other bits to stay there and hold the roof up.
It can be altered. It needs and SE's input. It's expensive, both to design and to do.
In short: leave well alone.
It can be altered. It needs and SE's input. It's expensive, both to design and to do.
In short: leave well alone.
Ok it looks like the cheapest way is to wear a hard hat  Thanks for everyones inputs
Thanks for everyones inputs
Right my next problem is I am going to take advantage of the free loft insulation for pensioners and although they have quoted for the job I would like to keep my existing flooring for light storage. My joists are 100mm depth with 390mm between them, and at the moment there is only about 50mm of insulation,what can be done to get a reasonable depth of insulation an stiil keep the boards. Is 100mm of insulation enough.
Current standard is for 250mm or 300mm mineral wool insulation. For existing situations you should fit as much as you can. 100mm is obviously better than 50mm.
The problem is that packing the gap between boards and ceiling will lead to condensation on the underside of the boards. It won't be visible but it will be there and will, in the long term, cause decay of the ceiling rafters.
Best solution is to raise the boards on cross rafters but that in itself can be a bit of a job.
The problem is that packing the gap between boards and ceiling will lead to condensation on the underside of the boards. It won't be visible but it will be there and will, in the long term, cause decay of the ceiling rafters.
Best solution is to raise the boards on cross rafters but that in itself can be a bit of a job.
DIYnot Local
Staff member
If you need to find a tradesperson to get your job done, please try our local search below, or if you are doing it yourself you can find suppliers local to you.
Select the supplier or trade you require, enter your location to begin your search.
Please select a service and enter a location to continue...
Are you a trade or supplier? You can create your listing free at DIYnot Local
Sponsored Links
Similar threads
- Replies
- 1
- Views
- 4K
- Replies
- 7
- Views
- 843



