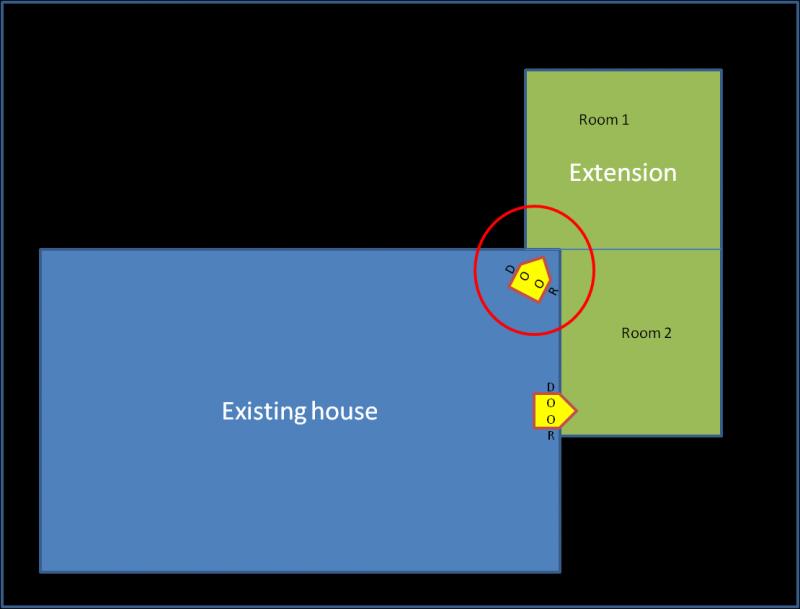Hi all
Before I start, i don't intend to do this myslef - but I am trying to save myself some cash on some planning docs by drawing them up myslef using some old plans for previous work as a base.
Anyway, the extension I propose works best if the route from the main house to the extension is created on the corner of the existing house.
It is single story only so the corner of the house (which supports first floor and roof etc) would need some sort of support.
Is this doable? I imagine there is some clever way of supporting this through steel etc?
Diagram:
Darrenh
Before I start, i don't intend to do this myslef - but I am trying to save myself some cash on some planning docs by drawing them up myslef using some old plans for previous work as a base.
Anyway, the extension I propose works best if the route from the main house to the extension is created on the corner of the existing house.
It is single story only so the corner of the house (which supports first floor and roof etc) would need some sort of support.
Is this doable? I imagine there is some clever way of supporting this through steel etc?
Diagram:
Darrenh


