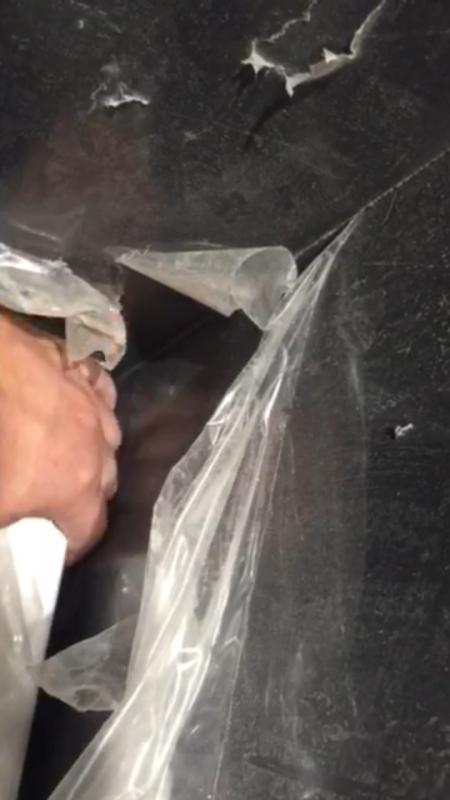Hi there, I have paid for a plumber who had great reviews to fit my bathroom and he has fitted the aqua panels floor to ceiling with bath put in afterwards. I said that the panels should sit on top of the bath as has most other workman I have spoke to. The panels are stuck on the wall and now that the bath has been added there is a bigger gap at one side (1 inch) due to possibly uneven walls and flush the other side of same wall.
He says he can just put silicon to fill this gap about an inch thick, but this will look terrible as it should just be a thin bit of silicon consistent all way round. Surely this is a botch job?
He seems so confident that what he is doing is correct.
Can someone advise on this?
Thanks in advance
He says he can just put silicon to fill this gap about an inch thick, but this will look terrible as it should just be a thin bit of silicon consistent all way round. Surely this is a botch job?
He seems so confident that what he is doing is correct.
Can someone advise on this?
Thanks in advance


