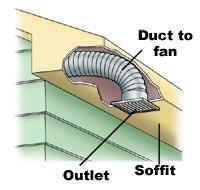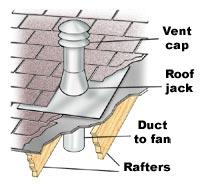I need to fit a new bathroom extractor as the one that was in when I when I bought the house is broken and only vented to the attic space.
As its a large bathroom I want to use a 6inch inline extractor which will then need converting into something smaller/narrower to go down between the skelling and the felt and out under the eves.
Something like this isnt quite designed for it, but I presume it will do the job? Goes into a 200*60mm square duct designed to go out into an airbrick.
http://cgi.ebay.co.uk/ws/eBayISAPI....akeTrack=true&ssPageName=VIP:watchlink:top:en
Would you then expect there to be a shutter somewhere in the pipe/fan to prevent draught when the unit is switched off?
Rather than having it on an auto timer I though I would put it on a separate pullcord so it is only on when your showering not if someone uses the loo in the middle of the night.
Daniel
As its a large bathroom I want to use a 6inch inline extractor which will then need converting into something smaller/narrower to go down between the skelling and the felt and out under the eves.
Something like this isnt quite designed for it, but I presume it will do the job? Goes into a 200*60mm square duct designed to go out into an airbrick.
http://cgi.ebay.co.uk/ws/eBayISAPI....akeTrack=true&ssPageName=VIP:watchlink:top:en
Would you then expect there to be a shutter somewhere in the pipe/fan to prevent draught when the unit is switched off?
Rather than having it on an auto timer I though I would put it on a separate pullcord so it is only on when your showering not if someone uses the loo in the middle of the night.
Daniel
Links in this post may contain affiliate links for which DIYnot may be compensated.



