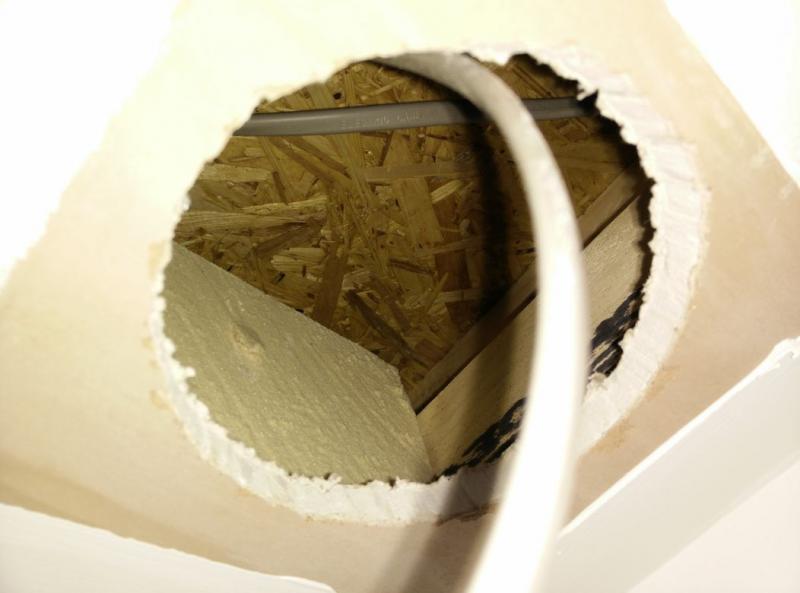Recently we had a loft extension, including a bathroom. Now winter is here we've noticed the ceiling extractor blows a cold gale in when the wind comes from the West, so I decided to find the vent outlet. Took the fan off and lo and behold - no ducting. They have left it venting into the roof space (see photo).
There is actually a lot of air blowing around up there and no evidence of dampness to my surprise, all that steam must be condensing as soon as it gets through the fan, no steam is apparent coming from anywhere outside the house. But this is still problematic, I'm concerned it might cause damp in the long run, and more importantly I can't see how to prevent arctic air blowing into the bathroom.
One option would be to fit a small length of duct with an internal non-return vent in it but if I fit ducting it might lead to condensation dripping back down into the fan. There's no access up there, the board you can see in the photo is the flat roof.
Any suggestions?
There is actually a lot of air blowing around up there and no evidence of dampness to my surprise, all that steam must be condensing as soon as it gets through the fan, no steam is apparent coming from anywhere outside the house. But this is still problematic, I'm concerned it might cause damp in the long run, and more importantly I can't see how to prevent arctic air blowing into the bathroom.
One option would be to fit a small length of duct with an internal non-return vent in it but if I fit ducting it might lead to condensation dripping back down into the fan. There's no access up there, the board you can see in the photo is the flat roof.
Any suggestions?


