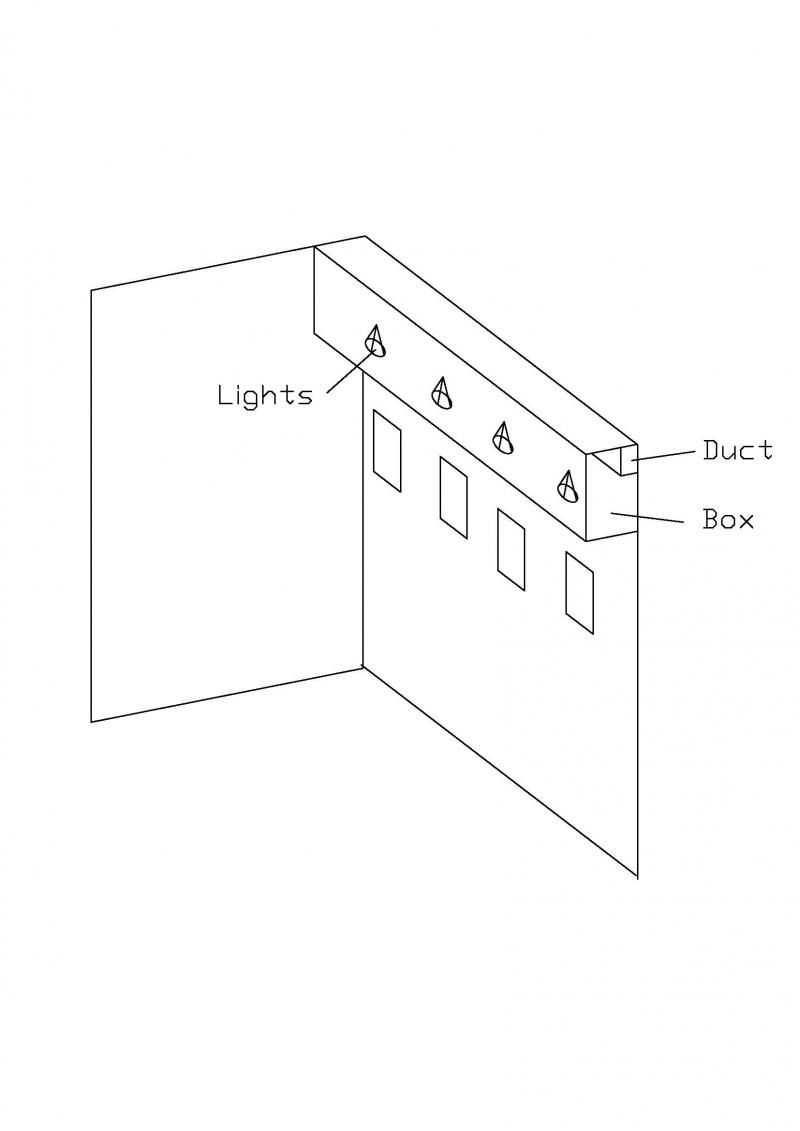Hi All,
Am planning the bathroom in a loft conversion. No insulation in yet so have full acces to the rafters. Would like to put an extractor fan above the shower which will be furthest from the window and on the opposite side of the wall from the door. I would duct it the eave/fascia area.
The insulation will leave a minimum vertical gap of 60mm. Is it possible to get slim ducting that would fit this gap and if so would it be detrimental to the required 50mm air gap? It's a flat roof dormer where the bathroom is situated.
Thanks.
Am planning the bathroom in a loft conversion. No insulation in yet so have full acces to the rafters. Would like to put an extractor fan above the shower which will be furthest from the window and on the opposite side of the wall from the door. I would duct it the eave/fascia area.
The insulation will leave a minimum vertical gap of 60mm. Is it possible to get slim ducting that would fit this gap and if so would it be detrimental to the required 50mm air gap? It's a flat roof dormer where the bathroom is situated.
Thanks.



