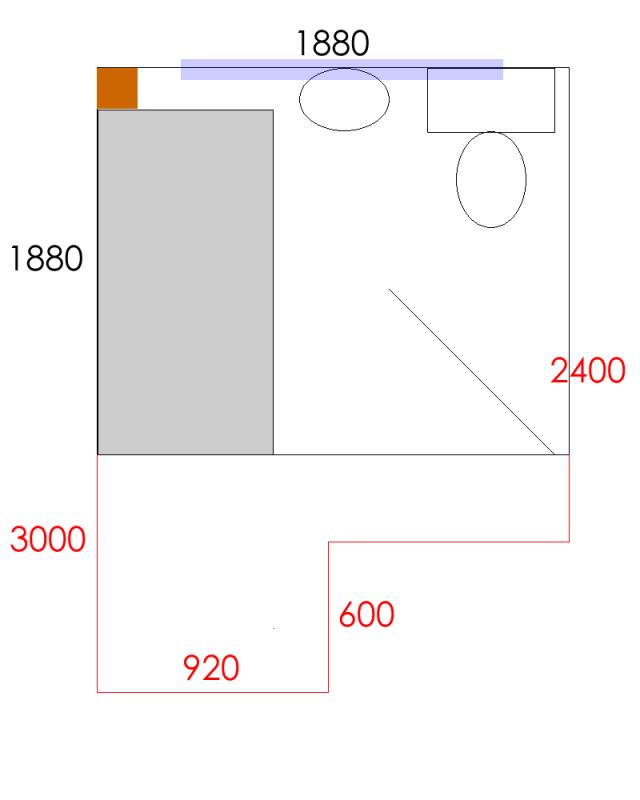So this year it's the time to tackle the bathroom.
It's not been updated since the property was built in the 70's The bath and sink appear to have been replaced, but probably due to necessity more than anything else.
I've attached a plan of the current bathroom and also outlined in red how we can extend the bathroom. The large cupboard space in the bottom left is just full of junk and with the redesign of the bedroom we will have 3 meters of full height wardrobes in two of the bedrooms so there will be plenty of storage in there, currently there are two tiny cupboards and an old airing cupboard.
Anyway, I digress.
The extra space on the right (about 600mm) can be achieve by bringing the door forward in line with the second bedroom door.
The window is a high level one on the top wall marked in blue.
My aim is to move the bath 90 degrees under the window. Then fit an 900 x 800 shower in the cupboard space, this will stick out 200mm into the existing room.
I can then have a 1/2 height false wall to put a wall hung toilet and basin unit in.
What do you guys think? Will there be enough space?
It's not been updated since the property was built in the 70's The bath and sink appear to have been replaced, but probably due to necessity more than anything else.
I've attached a plan of the current bathroom and also outlined in red how we can extend the bathroom. The large cupboard space in the bottom left is just full of junk and with the redesign of the bedroom we will have 3 meters of full height wardrobes in two of the bedrooms so there will be plenty of storage in there, currently there are two tiny cupboards and an old airing cupboard.
Anyway, I digress.
The extra space on the right (about 600mm) can be achieve by bringing the door forward in line with the second bedroom door.
The window is a high level one on the top wall marked in blue.
My aim is to move the bath 90 degrees under the window. Then fit an 900 x 800 shower in the cupboard space, this will stick out 200mm into the existing room.
I can then have a 1/2 height false wall to put a wall hung toilet and basin unit in.
What do you guys think? Will there be enough space?



