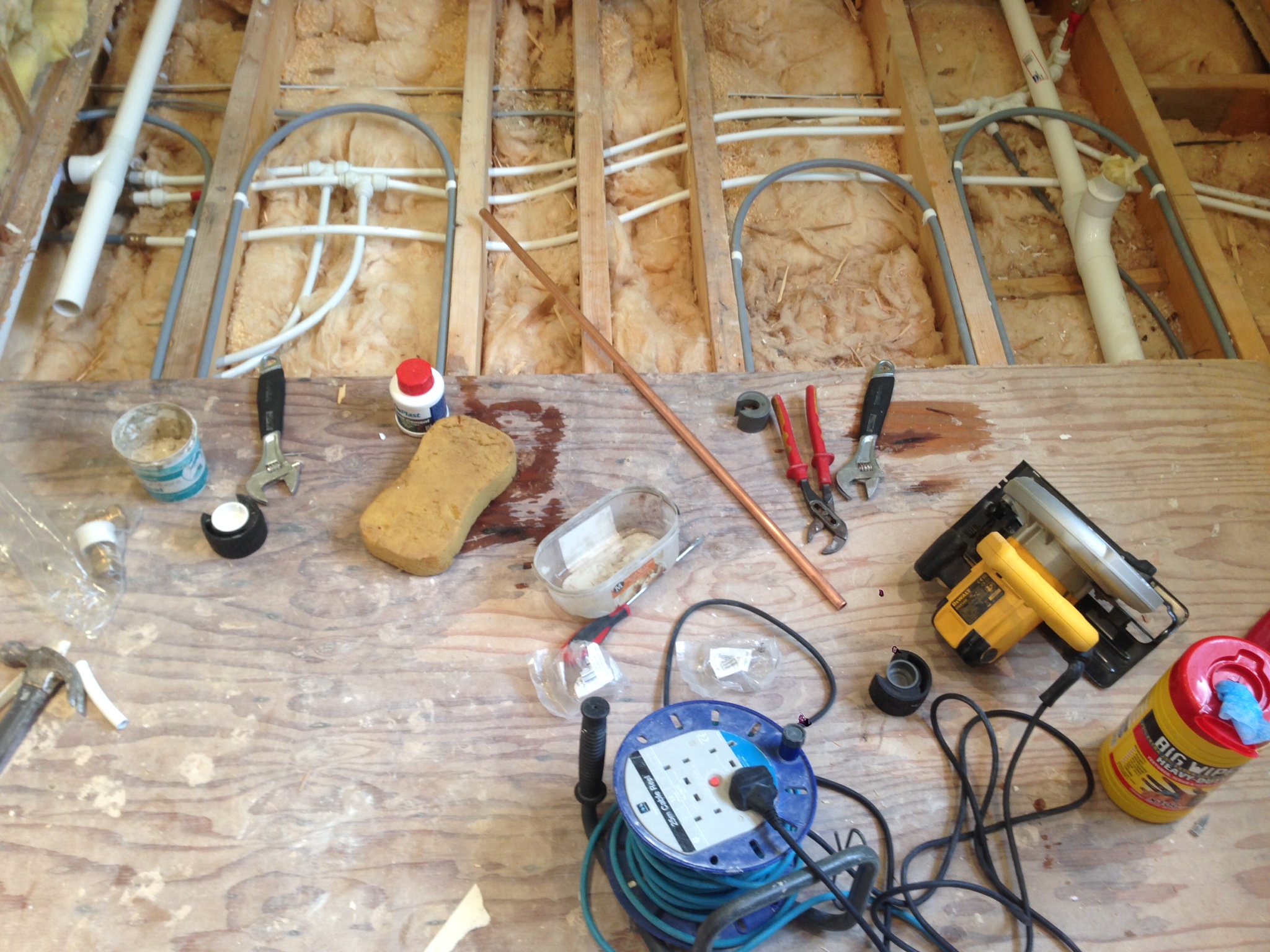Hi all,
I'm starting a bathroom refurb, the whole thing is being re-jigged, pipes moved etc.
The whole house has wet underfloor heating, including the bathrooms, this will be the first time I have dealt with wet underfloor heating.
Under the floor covering there is what looks like 8x4 sheets of ply nailed down.I need to cut this up to re lay pipes etc...
What can i expect to find? What depth will the pipes be etc?
Thanks in advance.
I'm starting a bathroom refurb, the whole thing is being re-jigged, pipes moved etc.
The whole house has wet underfloor heating, including the bathrooms, this will be the first time I have dealt with wet underfloor heating.
Under the floor covering there is what looks like 8x4 sheets of ply nailed down.I need to cut this up to re lay pipes etc...
What can i expect to find? What depth will the pipes be etc?
Thanks in advance.


